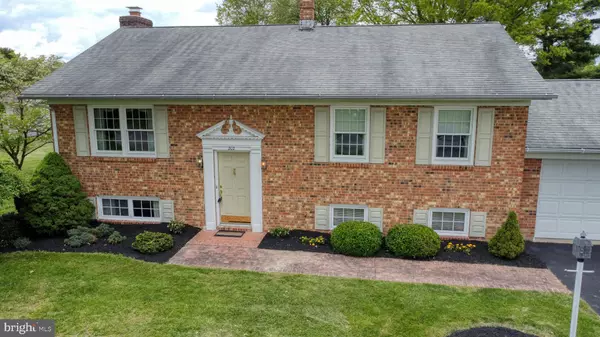For more information regarding the value of a property, please contact us for a free consultation.
202 MARABOU DR Newark, DE 19702
Want to know what your home might be worth? Contact us for a FREE valuation!

Our team is ready to help you sell your home for the highest possible price ASAP
Key Details
Sold Price $400,000
Property Type Single Family Home
Sub Type Detached
Listing Status Sold
Purchase Type For Sale
Square Footage 2,350 sqft
Price per Sqft $170
Subdivision Marabou Meadows
MLS Listing ID DENC2039234
Sold Date 08/31/23
Style Raised Ranch/Rambler
Bedrooms 3
Full Baths 2
HOA Y/N N
Abv Grd Liv Area 2,350
Originating Board BRIGHT
Year Built 1970
Annual Tax Amount $2,744
Tax Year 2022
Lot Size 0.890 Acres
Acres 0.89
Lot Dimensions 183.10 x 212.50
Property Description
Great home in a quiet neighborhood, close to stores, restaurants, Delaware state marina, Lums Pond State Park, and the C&D Canal. This all-brick ranch has three good-sized bedrooms, the Main and 2nd bedrooms are on the upper level, and the 3rd is on the lower level, providing some flexibility for a guest room, home office, or maybe some private space for a teen. Hardwood floors in the upstairs, covered by carpet in living room & main bedroom only. Could easily be removed to reveal the hardwood below. There is a full bath on each level of the home. Spacious family room on the lower level with a wood-burning fireplace and 2nd set of stairs that lead up to the kitchen for snacks & drinks while watching your favorite movie! Large workshop and an oversized two-car garage. All this on 0.89 acre, plus a great screened porch with Pella sliding door. Lovely azaleas surrounding the home. Complete with a large shed in the back yard.
Location
State DE
County New Castle
Area Newark/Glasgow (30905)
Zoning NC40
Rooms
Other Rooms Living Room, Dining Room, Primary Bedroom, Bedroom 2, Bedroom 3, Kitchen, Family Room, Workshop
Basement Fully Finished, Full
Main Level Bedrooms 2
Interior
Interior Features Additional Stairway, Carpet, Entry Level Bedroom, Formal/Separate Dining Room, Kitchen - Eat-In, Window Treatments
Hot Water Electric
Heating Forced Air
Cooling Central A/C
Flooring Hardwood, Laminate Plank, Partially Carpeted, Tile/Brick, Vinyl
Fireplaces Number 1
Fireplaces Type Wood
Equipment Cooktop, Dishwasher, Dryer, Washer
Furnishings No
Fireplace Y
Appliance Cooktop, Dishwasher, Dryer, Washer
Heat Source Oil
Laundry Basement
Exterior
Parking Features Garage Door Opener, Garage - Front Entry
Garage Spaces 2.0
Water Access N
Accessibility None
Total Parking Spaces 2
Garage Y
Building
Story 1.5
Foundation Block
Sewer Public Sewer
Water Public
Architectural Style Raised Ranch/Rambler
Level or Stories 1.5
Additional Building Above Grade, Below Grade
New Construction N
Schools
School District Appoquinimink
Others
Senior Community No
Tax ID 11-031.00-047
Ownership Fee Simple
SqFt Source Assessor
Special Listing Condition Standard
Read Less

Bought with Abigail N Drobinski • EXP Realty, LLC
GET MORE INFORMATION





