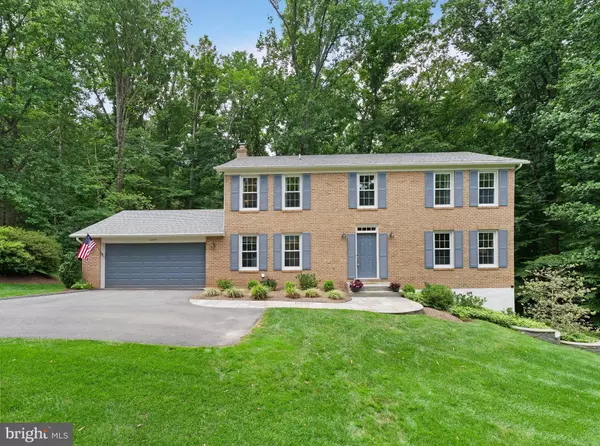For more information regarding the value of a property, please contact us for a free consultation.
6004 STATION VIEW CT Fairfax Station, VA 22039
Want to know what your home might be worth? Contact us for a FREE valuation!

Our team is ready to help you sell your home for the highest possible price ASAP
Key Details
Sold Price $885,000
Property Type Single Family Home
Sub Type Detached
Listing Status Sold
Purchase Type For Sale
Square Footage 2,379 sqft
Price per Sqft $372
Subdivision Fairfax Station
MLS Listing ID VAFX2133772
Sold Date 08/31/23
Style Colonial
Bedrooms 4
Full Baths 2
Half Baths 1
HOA Fees $39/ann
HOA Y/N Y
Abv Grd Liv Area 2,379
Originating Board BRIGHT
Year Built 1980
Annual Tax Amount $9,326
Tax Year 2023
Lot Size 0.867 Acres
Acres 0.87
Property Description
WAIT, WHAT?! Price improvement on this absolutely lovely and well maintained classic brick-front colonial IN FAIRFAX STATION! Featuring 4 bedrooms, 2-½ bathrooms, and 2,379 square feet of living space – plus plenty of opportunity to expand in the daylight basement that has a full window and walks out to the patio and backyard! Hardwood floors gleam throughout the main and upper levels of this home, with ceramic tile flooring just where you need it. Step out from the family room onto the spacious deck surrounded by quiet woods, or get outside to play or even plant a garden on the sunny front and side yards. You’ll love the serenity of being set back on a pipestem from a cul-de-sac street.
The elegant gourmet kitchen is just one highlight of this charming home, with granite countertops, richly-hued cherry cabinetry, deep storage drawers and large pantry. The kitchen is open to the warm and welcoming family room with wood-burning brick fireplace and access to the deck, or it flows to the more formal dining room and living room for entertaining or family gatherings. Upstairs, the primary bedroom suite includes a large bedroom with oversized walk-in closet, a dressing area with additional mirrored-door closet and vanity, as well as an updated en-suite bathroom. All of the bedrooms and upstairs hall also have hardwood floors, a rare find!
Fairfax Station is a quiet mature neighborhood with a wonderful community swim and tennis club available to join, all surrounded by woods and highlighted by the natural beauty of Pickett Pond. You’ll feel like you are living in the country but will have access to all the fantastic things Northern Virginia has to offer like shopping, restaurants, entertainment, hiking trails and playgrounds. This home is convenient to Burke Lake Regional Park and Golf Course which features picnic areas, fishing, boating, walking/biking trails, a disc golf course, a mini-golf course with ice cream shop, and par-3 golf with a heated covered driving range. Explore the nearby historic town of Clifton, or head down Rt 123 to the new Laurel Hill Golf Course or the Workhouse Arts Center in Lorton. You’re only a few miles to George Mason University (GMU) and the Eagle Bank Arena and the GMU Center for the Arts; Fair Oaks, Springfield and Potomac Mills malls; and close to I-95, VA-123, the Fairfax County Parkway, the Springfield Metro and Burke VRE for commuting. Living in Fairfax Station offers the best of everything! Start making your plans to move to Station View Court today!
Location
State VA
County Fairfax
Zoning 030
Rooms
Other Rooms Living Room, Dining Room, Primary Bedroom, Bedroom 2, Bedroom 3, Bedroom 4, Kitchen, Family Room, Basement, Foyer, Breakfast Room, Laundry, Bathroom 2, Primary Bathroom, Half Bath
Basement Daylight, Full, Unfinished
Interior
Interior Features Air Filter System, Attic, Breakfast Area, Chair Railings, Crown Moldings, Family Room Off Kitchen, Floor Plan - Traditional, Formal/Separate Dining Room, Kitchen - Gourmet, Pantry, Primary Bath(s), Tub Shower, Upgraded Countertops, Walk-in Closet(s), Wood Floors
Hot Water Electric
Heating Heat Pump(s)
Cooling Central A/C
Flooring Ceramic Tile, Hardwood
Fireplaces Number 1
Fireplaces Type Brick, Screen, Wood
Equipment Air Cleaner, Built-In Microwave, Dishwasher, Disposal, Dryer, Oven/Range - Electric, Refrigerator, Washer, Water Heater
Fireplace Y
Window Features Replacement,Transom,Vinyl Clad
Appliance Air Cleaner, Built-In Microwave, Dishwasher, Disposal, Dryer, Oven/Range - Electric, Refrigerator, Washer, Water Heater
Heat Source Electric
Laundry Main Floor
Exterior
Exterior Feature Deck(s), Patio(s)
Garage Garage - Front Entry, Garage Door Opener
Garage Spaces 6.0
Amenities Available Pool Mem Avail
Waterfront N
Water Access N
View Trees/Woods
Roof Type Architectural Shingle
Accessibility None
Porch Deck(s), Patio(s)
Parking Type Attached Garage, Driveway
Attached Garage 2
Total Parking Spaces 6
Garage Y
Building
Lot Description Backs to Trees, Pipe Stem, PUD, Front Yard, Rear Yard, SideYard(s), Trees/Wooded
Story 3
Foundation Concrete Perimeter
Sewer Private Septic Tank
Water Public
Architectural Style Colonial
Level or Stories 3
Additional Building Above Grade, Below Grade
New Construction N
Schools
Elementary Schools Oak View
Middle Schools Robinson Secondary School
High Schools Robinson Secondary School
School District Fairfax County Public Schools
Others
Senior Community No
Tax ID 0762 07 0064A
Ownership Fee Simple
SqFt Source Assessor
Acceptable Financing Cash, Conventional, VA
Listing Terms Cash, Conventional, VA
Financing Cash,Conventional,VA
Special Listing Condition Standard
Read Less

Bought with Angela L Decint • Compass
GET MORE INFORMATION



