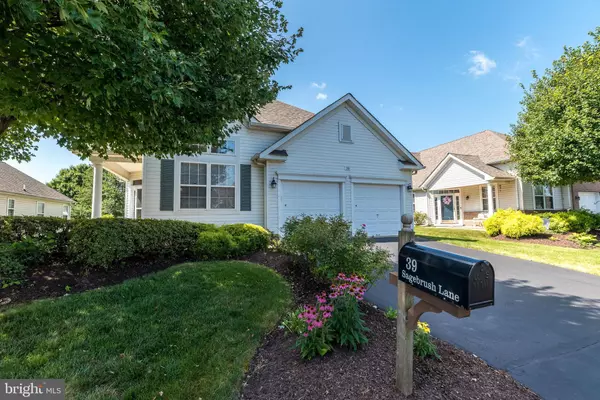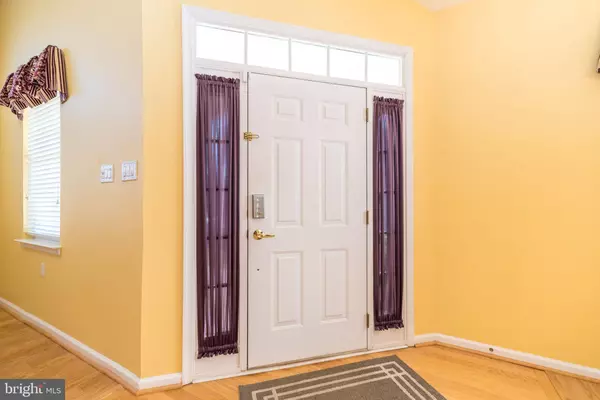For more information regarding the value of a property, please contact us for a free consultation.
39 SAGEBRUSH LN Langhorne, PA 19047
Want to know what your home might be worth? Contact us for a FREE valuation!

Our team is ready to help you sell your home for the highest possible price ASAP
Key Details
Sold Price $555,000
Property Type Single Family Home
Sub Type Detached
Listing Status Sold
Purchase Type For Sale
Square Footage 2,054 sqft
Price per Sqft $270
Subdivision Flowers Mill
MLS Listing ID PABU2054660
Sold Date 08/31/23
Style Cape Cod,Traditional
Bedrooms 2
Full Baths 2
Half Baths 1
HOA Fees $224/mo
HOA Y/N Y
Abv Grd Liv Area 2,054
Originating Board BRIGHT
Year Built 2000
Annual Tax Amount $7,925
Tax Year 2023
Lot Size 6,300 Sqft
Acres 0.14
Lot Dimensions 0.00 x 0.00
Property Description
Welcome home to 39 Sagebrush Lane in the much desired 55+ Neighborhood of the Villages of Flowers Mill! Move right into this Winterthur Model, and enjoy main floor living at it’s very best! A covered front entrance leads you into the elegant 2 story Foyer. A formal Living Room with 14 foot Ceiling and a 2 story Dining Room offers lovely space and is perfect for entertaining and holiday events. A double door entry leads you to the open and inviting Kitchen boasting a center Island and breakfast bar. The Kitchen offers 9’ ceilings, solid surface countertops, 70/30 double sink, gas cooking with newer exhaust fan to outside, ceramic tiled flooring and pantry too. A spacious Family Room open to the Kitchen, boasts a Cathedral ceiling and is a perfect area for entertainment or quiet movie nights. From the Family room, a glass door will lead you to a Den/Office and a sliding door will lead you to the rear paver patio with power awning too. A private Powder room and main floor Laundry complete the first floor.
The Foyer staircase leads you to the second floor where a beautiful Loft overlooks the Living Room, Foyer and Dining Room. The rear Loft, offers a private area for a 2nd office or quiet reading room. A second spacious Bedroom with double door closet and ceiling fan and a full bathroom just off the loft can be a lovely guest area. There is a Bonus room just off the Loft offering lots of storage or another walk in closet if desired and completes the second floor.
This home offers a two car Garage with separate doors, a Lawn Sprinkling System, custom Paver Patio, custom landscaping, hardwood floors, laminate plank flooring, ceramic tile floors, ceiling fans, recessed lighting, security system, newer roof (2019), newer Water Heater (2022), newer A/C (2017) and newer Dishwasher (2021).
The Villages of Flowers Mill is a gated 55+ community and offers wonderful amenities. Inside the Clubhouse you will find a Ballroom, Library, Fitness Center, Card & Craft Rooms, Billiard Room, and an indoor Pool. Outside you will find an outdoor Pool, Tennis, Bocce, and Pickleball Courts too! The Association maintains the Common Areas and the Lawn, as well as Trash and Snow removal. It’s time to live the “Good Life” at 39 Sagebrush Lane!
Location
State PA
County Bucks
Area Middletown Twp (10122)
Zoning R1
Direction North
Rooms
Other Rooms Living Room, Dining Room, Bedroom 2, Kitchen, Family Room, Den, Breakfast Room, Loft, Bonus Room
Main Level Bedrooms 1
Interior
Interior Features Breakfast Area, Ceiling Fan(s), Entry Level Bedroom, Family Room Off Kitchen, Floor Plan - Open, Floor Plan - Traditional, Formal/Separate Dining Room, Kitchen - Eat-In, Kitchen - Island, Kitchen - Table Space, Pantry, Recessed Lighting, Stall Shower, Tub Shower, Upgraded Countertops, Walk-in Closet(s), Window Treatments, Wood Floors
Hot Water Natural Gas
Heating Forced Air
Cooling Central A/C
Flooring Carpet, Ceramic Tile, Engineered Wood, Hardwood, Laminate Plank
Equipment Dishwasher, Disposal, Dryer - Gas, Exhaust Fan, Oven - Self Cleaning, Oven/Range - Gas, Range Hood, Refrigerator, Washer, Water Heater - High-Efficiency
Fireplace N
Appliance Dishwasher, Disposal, Dryer - Gas, Exhaust Fan, Oven - Self Cleaning, Oven/Range - Gas, Range Hood, Refrigerator, Washer, Water Heater - High-Efficiency
Heat Source Natural Gas
Laundry Washer In Unit, Main Floor, Has Laundry, Dryer In Unit
Exterior
Exterior Feature Patio(s), Porch(es)
Parking Features Built In, Garage - Front Entry, Inside Access, Garage Door Opener
Garage Spaces 4.0
Utilities Available Electric Available, Natural Gas Available, Phone Available, Under Ground
Amenities Available Billiard Room, Club House, Common Grounds, Fitness Center, Game Room, Gated Community, Library, Meeting Room, Party Room, Pool - Indoor, Pool - Outdoor, Recreational Center, Tennis Courts
Water Access N
View Garden/Lawn
Roof Type Shingle
Accessibility Doors - Lever Handle(s), Doors - Swing In, Level Entry - Main
Porch Patio(s), Porch(es)
Attached Garage 2
Total Parking Spaces 4
Garage Y
Building
Lot Description Front Yard, Landscaping, Level, Rear Yard, SideYard(s)
Story 1.5
Foundation Slab
Sewer Public Sewer
Water Public
Architectural Style Cape Cod, Traditional
Level or Stories 1.5
Additional Building Above Grade, Below Grade
New Construction N
Schools
Middle Schools Maple Point
High Schools Neshaminy
School District Neshaminy
Others
Pets Allowed Y
HOA Fee Include Common Area Maintenance,Management,Recreation Facility,Security Gate,Lawn Maintenance,Trash
Senior Community Yes
Age Restriction 55
Tax ID 22-089-132
Ownership Fee Simple
SqFt Source Assessor
Security Features Motion Detectors,Security Gate,Monitored,Security System,Smoke Detector,Carbon Monoxide Detector(s)
Acceptable Financing Cash, Conventional, VA
Listing Terms Cash, Conventional, VA
Financing Cash,Conventional,VA
Special Listing Condition Standard
Pets Allowed Cats OK, Dogs OK, Number Limit
Read Less

Bought with Allan C Bernard Jr. • Keller Williams Real Estate-Doylestown
GET MORE INFORMATION





