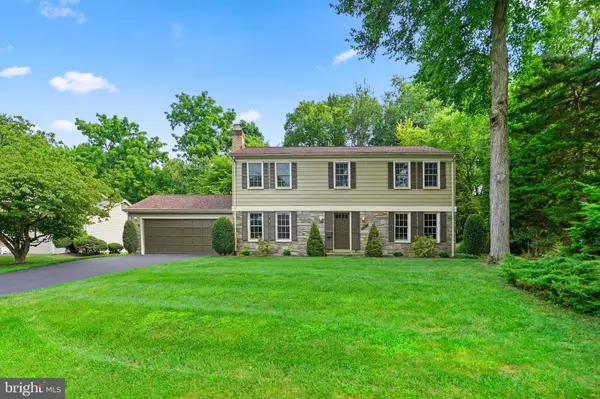For more information regarding the value of a property, please contact us for a free consultation.
7818 IVYMOUNT TER Potomac, MD 20854
Want to know what your home might be worth? Contact us for a FREE valuation!

Our team is ready to help you sell your home for the highest possible price ASAP
Key Details
Sold Price $1,157,777
Property Type Single Family Home
Sub Type Detached
Listing Status Sold
Purchase Type For Sale
Square Footage 2,160 sqft
Price per Sqft $536
Subdivision Willerburn Acres
MLS Listing ID MDMC2100164
Sold Date 08/28/23
Style Colonial
Bedrooms 4
Full Baths 2
Half Baths 1
HOA Y/N N
Abv Grd Liv Area 2,160
Originating Board BRIGHT
Year Built 1971
Annual Tax Amount $7,800
Tax Year 2023
Lot Size 9,520 Sqft
Acres 0.22
Property Description
Coming Soon! NEW DATE: Expected on Market 7/27!
Classic stone front colonial, built by Carl M. Freeman in Willerburn Acres; meticulously maintained by original owner in most coveted location in Montgomery County, MD! This gem is awaiting her new owners and has been freshly painted throughout. The main level features a floorplan perfect for entertaining. With 4 bedrooms, 2.5 bath, there is plenty of space for everyone upstairs. There are gleaming hardwood floors throughout, a new roof, newer A/C , Replacement Anderson Windows and Anderson Patio Doors. The Primary Bedroom includes a sitting room, dressing room, WIC and bath! The 3 additional bedrooms are all spacious and all include gleaming hardwood floors. The basement is a blank slate perfect for the new owners to design a retreat for their passions and includes a Bilko door to backyard. The Private back yard with mature trees, features an incredible gazebo for outdoor parties! This special home is convenient to shopping, restaurants, schools, and houses of worship and the Capital Beltway and I-270. Homeowners can join the Inverness Community pool which is within walking distance. It's not often that a home as special as this one comes along, don't miss the opportunity to make it yours.
Location
State MD
County Montgomery
Zoning R90
Rooms
Basement Connecting Stairway, Interior Access
Interior
Interior Features Breakfast Area, Chair Railings, Family Room Off Kitchen, Formal/Separate Dining Room, Kitchen - Eat-In, Kitchen - Table Space, Walk-in Closet(s), Wood Floors
Hot Water Natural Gas
Heating Forced Air
Cooling Central A/C
Flooring Hardwood
Fireplaces Number 1
Fireplaces Type Screen, Gas/Propane
Equipment Built-In Microwave, Dishwasher, Disposal, Dryer, Exhaust Fan, Icemaker, Refrigerator, Washer
Fireplace Y
Window Features Double Hung,Replacement,Vinyl Clad
Appliance Built-In Microwave, Dishwasher, Disposal, Dryer, Exhaust Fan, Icemaker, Refrigerator, Washer
Heat Source Natural Gas
Laundry Main Floor
Exterior
Exterior Feature Deck(s)
Garage Garage - Front Entry, Inside Access, Oversized
Garage Spaces 6.0
Utilities Available Cable TV Available
Waterfront N
Water Access N
View Garden/Lawn
Roof Type Asphalt,Shingle
Accessibility None
Porch Deck(s)
Parking Type Attached Garage, Driveway
Attached Garage 2
Total Parking Spaces 6
Garage Y
Building
Lot Description Backs to Trees, Landscaping
Story 3
Foundation Permanent
Sewer Public Sewer
Water Public
Architectural Style Colonial
Level or Stories 3
Additional Building Above Grade, Below Grade
New Construction N
Schools
Elementary Schools Beverly Farms
Middle Schools Herbert Hoover
High Schools Winston Churchill
School District Montgomery County Public Schools
Others
Senior Community No
Tax ID 160400116014
Ownership Fee Simple
SqFt Source Assessor
Security Features Main Entrance Lock,Smoke Detector
Special Listing Condition Standard
Read Less

Bought with Arash Shirazi • Compass
GET MORE INFORMATION





