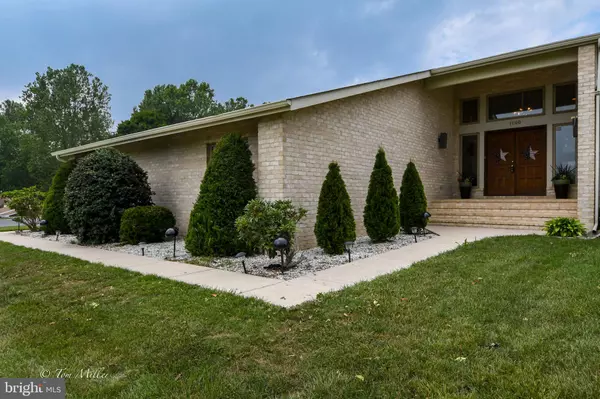For more information regarding the value of a property, please contact us for a free consultation.
1100 OLD WESTMINSTER PIKE Westminster, MD 21157
Want to know what your home might be worth? Contact us for a FREE valuation!

Our team is ready to help you sell your home for the highest possible price ASAP
Key Details
Sold Price $559,000
Property Type Single Family Home
Sub Type Detached
Listing Status Sold
Purchase Type For Sale
Square Footage 2,761 sqft
Price per Sqft $202
Subdivision None Available
MLS Listing ID MDCR2015218
Sold Date 08/25/23
Style Ranch/Rambler
Bedrooms 4
Full Baths 2
Half Baths 1
HOA Y/N N
Abv Grd Liv Area 2,761
Originating Board BRIGHT
Year Built 1991
Annual Tax Amount $4,618
Tax Year 2022
Lot Size 1.419 Acres
Acres 1.42
Property Description
Lovely all Brick 4 Bedroom, 2.5 bath one living level home.
This light filled home offers an open floor plan with soaring ceilings and floor to ceiling windows* The floors are wood in the main living area and new carpeting in the bedrooms*
The eat in kitchen has a center island and slider door with Handicap ramp to the side driveway* Convenient first floor laundry and extra cabinets for storage/ pantry.* The spacious great room with wet bar connects to the dining room with glass doors to a covered stone patio perfect for entertaining. *
The primary suite is complete with a spacious bath with 2 vanities , jetted tub , separate shower and large walk in closet. The second full bath also has a soaking tub and separate shower.
Huge lower level! Detached work shop with 400 amp service. Roof 2014 with lifetime transferable warranty, new water heater* new well pump* 2 zone A/C.
Country living at its best yet convenient to shopping and restaurants!
Location
State MD
County Carroll
Zoning R
Rooms
Basement Connecting Stairway, Full, Heated, Windows
Main Level Bedrooms 4
Interior
Interior Features Bar, Central Vacuum, Entry Level Bedroom, Pantry, Primary Bath(s), Recessed Lighting, Soaking Tub, Stall Shower, Upgraded Countertops, WhirlPool/HotTub, Wood Floors
Hot Water Natural Gas
Heating Programmable Thermostat, Baseboard - Hot Water
Cooling Central A/C
Flooring Wood
Equipment Central Vacuum, Cooktop - Down Draft, Dishwasher, Dryer, Microwave, Oven - Double, Oven - Wall, Oven/Range - Electric, Refrigerator, Washer, Water Heater
Fireplace N
Appliance Central Vacuum, Cooktop - Down Draft, Dishwasher, Dryer, Microwave, Oven - Double, Oven - Wall, Oven/Range - Electric, Refrigerator, Washer, Water Heater
Heat Source Natural Gas
Laundry Main Floor
Exterior
Exterior Feature Patio(s), Roof
Parking Features Garage Door Opener, Garage - Side Entry
Garage Spaces 6.0
Water Access N
Accessibility 2+ Access Exits
Porch Patio(s), Roof
Attached Garage 2
Total Parking Spaces 6
Garage Y
Building
Lot Description Backs to Trees
Story 2
Foundation Block
Sewer Private Septic Tank
Water Well
Architectural Style Ranch/Rambler
Level or Stories 2
Additional Building Above Grade, Below Grade
Structure Type 9'+ Ceilings,2 Story Ceilings
New Construction N
Schools
School District Carroll County Public Schools
Others
Senior Community No
Tax ID 0707115008
Ownership Fee Simple
SqFt Source Assessor
Special Listing Condition Standard
Read Less

Bought with Miguel F Ruiz • RE/MAX Realty Services
GET MORE INFORMATION





