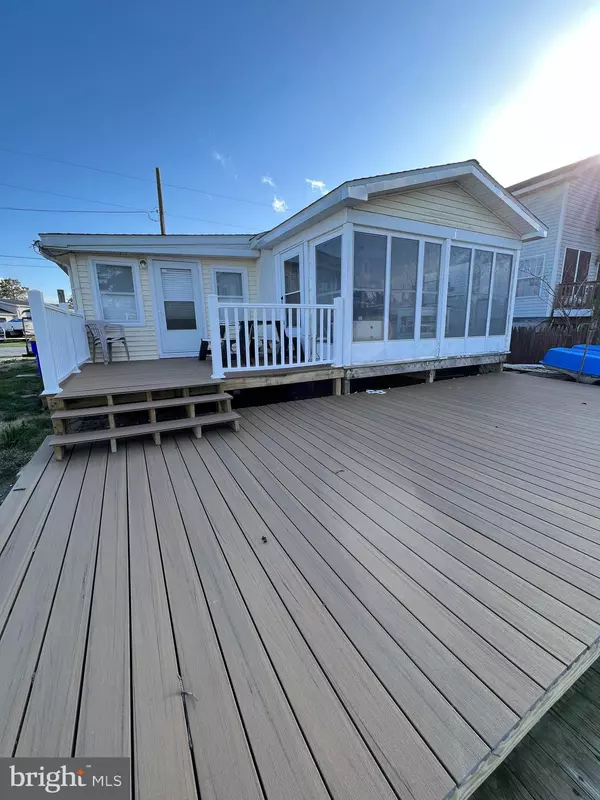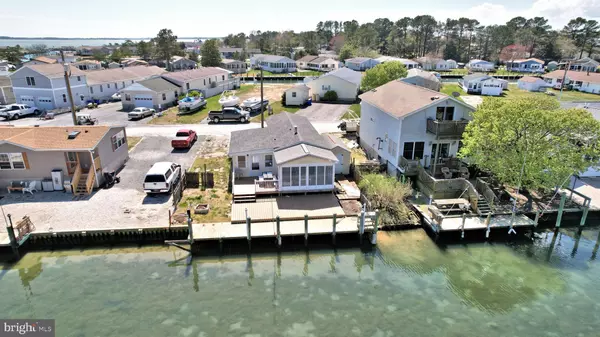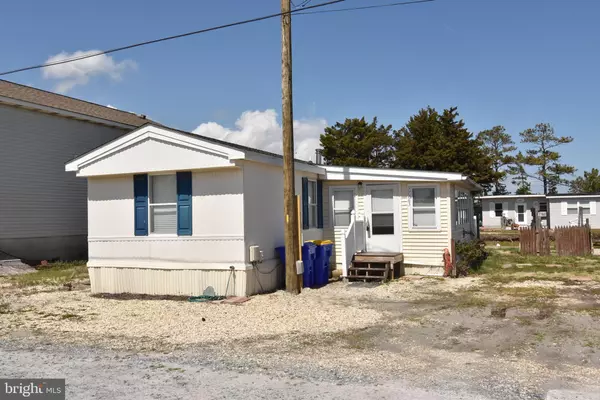For more information regarding the value of a property, please contact us for a free consultation.
37263 JASPER VIEW LN #4731 Millsboro, DE 19966
Want to know what your home might be worth? Contact us for a FREE valuation!

Our team is ready to help you sell your home for the highest possible price ASAP
Key Details
Sold Price $103,000
Property Type Manufactured Home
Sub Type Manufactured
Listing Status Sold
Purchase Type For Sale
Square Footage 994 sqft
Price per Sqft $103
Subdivision Masseys Landing
MLS Listing ID DESU2038964
Sold Date 08/25/23
Style Other
Bedrooms 2
Full Baths 1
HOA Y/N N
Abv Grd Liv Area 994
Originating Board BRIGHT
Land Lease Amount 473.0
Land Lease Frequency Monthly
Year Built 1992
Annual Tax Amount $219
Tax Year 2022
Lot Dimensions 0.00 x 0.00
Property Description
Dream Come True!! This renovated two-bedroom, the one-bath home offers all you need to enjoy the Bays. This home offers one of the lowest ground leases with a dock and waterfront in the area. The dock is large enough to dock two 20-foot boats. The large composite deck that was installed in 2022 allows for several picnic tables to have those crab dinners. There is also room for a jet ski should your heart desire. The sunroom is a place to have your morning drink off the primary room or deck. The furnishing can provide sleeping for approximately ten to fifteen people for those large gatherings. The open floor plan provides a great space for entertaining. The white kitchen cabinet brightens the area and gives the beach cottage feel. The split floor plan allows for some privacy when needed. There is a pellet stove for the chilly nights if needed in the living room. The appliances are white and the stove is gas. Minisplits were added in the kitchen/dining room and living room in 2021. A frame shingle roof was added in 2020.
Location
State DE
County Sussex
Area Indian River Hundred (31008)
Zoning 2
Rooms
Main Level Bedrooms 2
Interior
Interior Features Breakfast Area, Combination Kitchen/Dining, Combination Kitchen/Living, Entry Level Bedroom, Family Room Off Kitchen, Floor Plan - Open, Primary Bedroom - Bay Front
Hot Water Electric
Heating Forced Air
Cooling Ductless/Mini-Split
Flooring Carpet, Vinyl
Equipment Dryer - Electric, Exhaust Fan, Microwave, Oven/Range - Gas, Refrigerator, Washer, Water Heater
Furnishings Yes
Fireplace N
Window Features Insulated,Screens,Storm
Appliance Dryer - Electric, Exhaust Fan, Microwave, Oven/Range - Gas, Refrigerator, Washer, Water Heater
Heat Source Other
Laundry Main Floor
Exterior
Exterior Feature Deck(s)
Garage Spaces 4.0
Utilities Available Cable TV, Electric Available, Phone, Sewer Available, Water Available
Amenities Available Boat Ramp, Boat Dock/Slip, Cable, Marina/Marina Club, Pier/Dock, Water/Lake Privileges
Waterfront Description Private Dock Site
Water Access Y
Water Access Desc Boat - Powered,Canoe/Kayak,Fishing Allowed,Public Access,Sail,Swimming Allowed,Waterski/Wakeboard
View Bay, Canal
Roof Type Shingle
Accessibility None
Porch Deck(s)
Total Parking Spaces 4
Garage N
Building
Lot Description Bulkheaded
Story 1
Foundation Pillar/Post/Pier, Crawl Space
Sewer Public Sewer
Water Public
Architectural Style Other
Level or Stories 1
Additional Building Above Grade, Below Grade
Structure Type Dry Wall,Paneled Walls
New Construction N
Schools
Elementary Schools Long Neck
High Schools Indian River
School District Indian River
Others
Pets Allowed Y
Senior Community No
Tax ID 234-25.00-31.00-4731
Ownership Land Lease
SqFt Source Estimated
Acceptable Financing Cash, Conventional
Listing Terms Cash, Conventional
Financing Cash,Conventional
Special Listing Condition Standard
Pets Allowed Case by Case Basis
Read Less

Bought with Robert Baier Carter III • Crown Homes Real Estate
GET MORE INFORMATION





