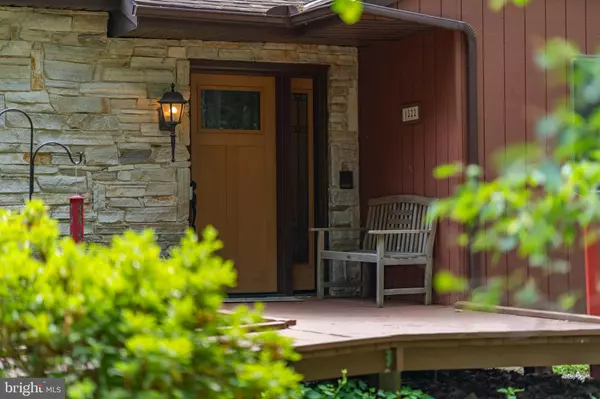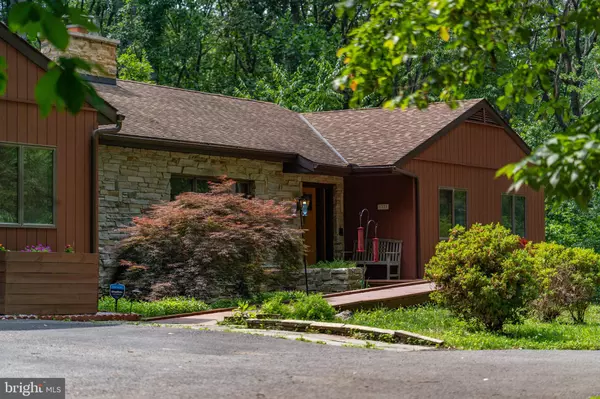For more information regarding the value of a property, please contact us for a free consultation.
1322 LAUREL LN Westminster, MD 21158
Want to know what your home might be worth? Contact us for a FREE valuation!

Our team is ready to help you sell your home for the highest possible price ASAP
Key Details
Sold Price $539,900
Property Type Single Family Home
Sub Type Detached
Listing Status Sold
Purchase Type For Sale
Square Footage 2,636 sqft
Price per Sqft $204
Subdivision None Available
MLS Listing ID MDCR2015036
Sold Date 08/25/23
Style Ranch/Rambler
Bedrooms 4
Full Baths 3
HOA Y/N N
Abv Grd Liv Area 2,636
Originating Board BRIGHT
Year Built 1977
Annual Tax Amount $4,042
Tax Year 2022
Lot Size 5.534 Acres
Acres 5.53
Property Description
Escape to your private oasis situated on a sprawling 5.5-acre property. This gorgeous Rancher has been custom-designed to offer single-level living and accessibility at its finest. Thoughtfully planned with wide hallways and an access ramp, this home caters to ease of movement for everyone. Boasting 4 bedrooms and 3 full baths, every corner of this residence exudes elegance and attention to detail. Recent extensive renovations have transformed this home into a true gem. The fully remodeled kitchen showcases elegant Quartz countertops, while the bathrooms have been completely revamped. The rich Brazilian cherry hardwood floors and luxury vinyl planks add a touch of sophistication. Cozy up to the warmth of the gas or wood-burning fireplace, recently serviced and re-lined for peak performance. The expansive family room seamlessly connects to a sunroom, flooding the space with natural light creating a spacious retreat for relaxation. Step outside to a screened-in porch and patio, offers the perfect backdrop for cherished family cookout gatherings.The walkout unfinished basement, with its high ceilings, offers both ample storage options and the potential to create a future in-law suite. Additionally, a new Carrier HVAC system installed in 2021 ensures optimal comfort year-round.
Location
State MD
County Carroll
Zoning RESIDENTIAL
Rooms
Basement Unfinished, Walkout Stairs, Side Entrance
Main Level Bedrooms 4
Interior
Interior Features Ceiling Fan(s), Combination Kitchen/Living, Dining Area, Entry Level Bedroom, Family Room Off Kitchen, Floor Plan - Open, Formal/Separate Dining Room, Pantry, Recessed Lighting, Skylight(s), Walk-in Closet(s), Water Treat System, Wood Floors
Hot Water Electric
Heating Heat Pump(s)
Cooling Central A/C, Ductless/Mini-Split
Flooring Hardwood, Luxury Vinyl Plank, Carpet
Fireplaces Number 2
Fireplaces Type Gas/Propane, Wood
Equipment Dryer - Electric, Dual Flush Toilets, Exhaust Fan, Microwave, Oven/Range - Electric, Refrigerator, Stainless Steel Appliances, Water Heater, Washer, Built-In Microwave
Fireplace Y
Appliance Dryer - Electric, Dual Flush Toilets, Exhaust Fan, Microwave, Oven/Range - Electric, Refrigerator, Stainless Steel Appliances, Water Heater, Washer, Built-In Microwave
Heat Source Electric
Laundry Main Floor
Exterior
Exterior Feature Porch(es), Patio(s), Enclosed, Screened
Garage Spaces 10.0
Water Access N
View Trees/Woods, Scenic Vista
Roof Type Architectural Shingle
Accessibility 48\"+ Halls, 2+ Access Exits, Entry Slope <1', No Stairs
Porch Porch(es), Patio(s), Enclosed, Screened
Total Parking Spaces 10
Garage N
Building
Lot Description Backs to Trees, Stream/Creek, Trees/Wooded
Story 1
Foundation Block
Sewer Private Septic Tank
Water Well
Architectural Style Ranch/Rambler
Level or Stories 1
Additional Building Above Grade, Below Grade
New Construction N
Schools
Elementary Schools William Winchester
Middle Schools East
High Schools Winters Mill
School District Carroll County Public Schools
Others
Senior Community No
Tax ID 0707024819
Ownership Fee Simple
SqFt Source Assessor
Acceptable Financing Cash, Conventional, FHA, VA
Listing Terms Cash, Conventional, FHA, VA
Financing Cash,Conventional,FHA,VA
Special Listing Condition Standard
Read Less

Bought with Steven Miller • Cummings & Co. Realtors
GET MORE INFORMATION





