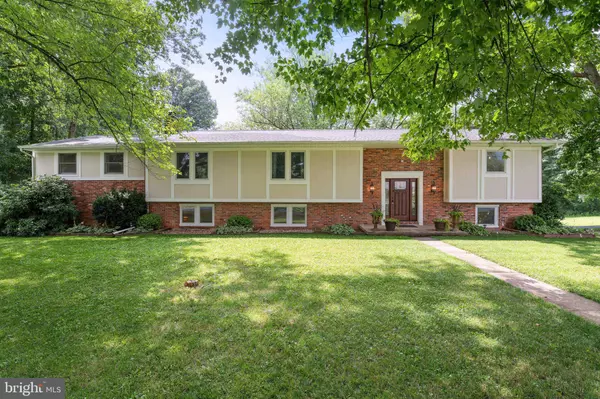For more information regarding the value of a property, please contact us for a free consultation.
2213 NODLEIGH TER Jarrettsville, MD 21084
Want to know what your home might be worth? Contact us for a FREE valuation!

Our team is ready to help you sell your home for the highest possible price ASAP
Key Details
Sold Price $570,000
Property Type Single Family Home
Sub Type Detached
Listing Status Sold
Purchase Type For Sale
Square Footage 3,376 sqft
Price per Sqft $168
Subdivision Madonna Manor
MLS Listing ID MDHR2023890
Sold Date 08/25/23
Style Split Foyer
Bedrooms 5
Full Baths 3
HOA Y/N Y
Abv Grd Liv Area 1,688
Originating Board BRIGHT
Year Built 1971
Annual Tax Amount $3,467
Tax Year 2022
Lot Size 0.492 Acres
Acres 0.49
Lot Dimensions 172.00 x
Property Description
Lovely detached split-foyer home on a nice half acre lot in Madonna Manor. Complete with 5 beds, 3 baths, and a 2 car garage in the rear of the home. Many updates including luxury vinyl plank flooring throughout. Gourmet kitchen with newer white cabinets, granite countertops, and upgraded stainless steel appliances. Primary suite has a private bath, spacious walk-in closet, and sunroom off the back. Lower level has a large family room with a fireplace and wood stove insert. 5th bedroom could also be an office. Walkout to huge patio overlooking large grassy field. Relax in the refreshing above ground pool with deck surround.
Location
State MD
County Harford
Zoning RR
Rooms
Other Rooms Living Room, Dining Room, Primary Bedroom, Bedroom 2, Bedroom 3, Bedroom 4, Bedroom 5, Kitchen, Family Room, Laundry, Bathroom 2, Bathroom 3, Primary Bathroom
Basement Daylight, Full, Walkout Level
Main Level Bedrooms 3
Interior
Interior Features Crown Moldings
Hot Water Electric
Heating Baseboard - Hot Water
Cooling Central A/C
Fireplaces Number 1
Equipment Cooktop, Dishwasher, Dryer - Front Loading, Oven - Double, Refrigerator, Washer, Range Hood, Freezer
Fireplace Y
Appliance Cooktop, Dishwasher, Dryer - Front Loading, Oven - Double, Refrigerator, Washer, Range Hood, Freezer
Heat Source Oil
Exterior
Parking Features Garage - Rear Entry
Garage Spaces 2.0
Pool Above Ground
Water Access N
Accessibility None
Attached Garage 2
Total Parking Spaces 2
Garage Y
Building
Story 2
Foundation Brick/Mortar
Sewer Private Septic Tank
Water Well
Architectural Style Split Foyer
Level or Stories 2
Additional Building Above Grade, Below Grade
New Construction N
Schools
School District Harford County Public Schools
Others
Senior Community No
Tax ID 1304047044
Ownership Fee Simple
SqFt Source Assessor
Acceptable Financing FHA, Conventional, Cash, VA, Private
Listing Terms FHA, Conventional, Cash, VA, Private
Financing FHA,Conventional,Cash,VA,Private
Special Listing Condition Standard
Read Less

Bought with Milena Pomocka • Long & Foster Real Estate, Inc.
GET MORE INFORMATION





