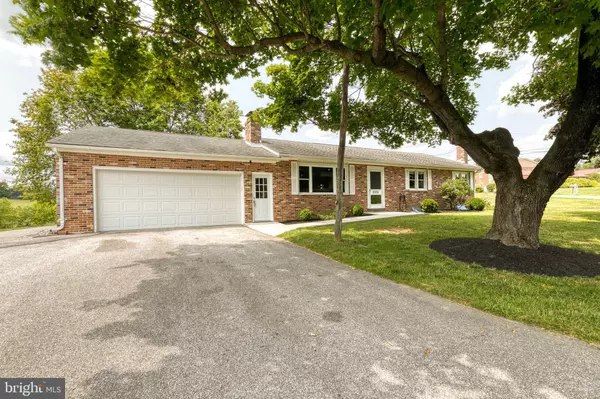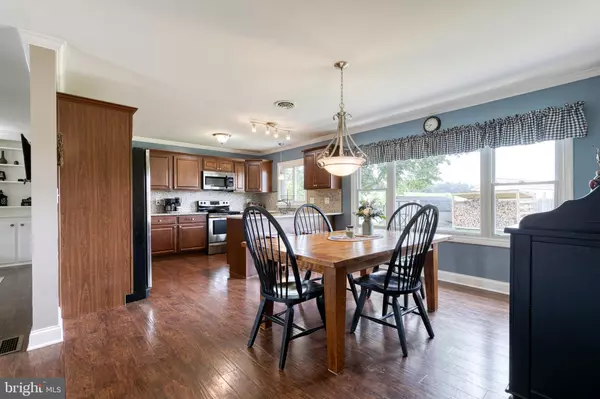For more information regarding the value of a property, please contact us for a free consultation.
2036 NICODEMUS RD Westminster, MD 21157
Want to know what your home might be worth? Contact us for a FREE valuation!

Our team is ready to help you sell your home for the highest possible price ASAP
Key Details
Sold Price $445,000
Property Type Single Family Home
Sub Type Detached
Listing Status Sold
Purchase Type For Sale
Square Footage 2,316 sqft
Price per Sqft $192
Subdivision None Available
MLS Listing ID MDCR2015816
Sold Date 08/25/23
Style Ranch/Rambler
Bedrooms 3
Full Baths 2
HOA Y/N N
Abv Grd Liv Area 1,316
Originating Board BRIGHT
Year Built 1969
Annual Tax Amount $3,528
Tax Year 2022
Lot Size 1.002 Acres
Acres 1.0
Property Description
Welcome home to 2036 Nicodemus Rd - your rural oasis of captivating sunsets, wide open spaces, and surprising convenience. This solid and updated all-brick rancher sits on a charming hillcrest, which provides a wide open feel, and magical sunsets. It has been carefully updated to meet the demands of any buyer. Enjoy main level living with three large bedrooms, a spacious, updated kitchen with large table space, and a large living room with a beautiful, brick, wood burning fireplace and gorgeous built-ins and huge bay window for relaxing and enjoying. There are gorgeous wood floors in the kitchen, dining and living room, and the bathroom has been tastefully & completely updated. The kitchen has plenty of room for cooking and entertaining, beautiful maple cabinetry, gleaming granite counters, a breakfast bar, and includes a large bay window to enjoy the breathtaking sunsets. Everywhere you look you will see signs of care and attention to detail, with crown molding, wainscotting, and many other touches. The lower level includes a large family room with wood burning stove with loads of space for fun and relaxation, an additional bedroom-sized room with a gorgeous, updated full bathroom, and a large utility/storage area. The lower level also has it’s own HVAC system for comfort and control. Enjoy feeling like you are far away from it all, when in fact you are actually very close to all the conveniences of Westminster City and have easy commuting access to points South and West as well. Recent updates include **All New exterior doors 2015**Shed 2016**Stackable washer+dryer 2016**New garage door & opener 2016**Wood stove with stainless steel chimney liner 2017**Fiber reinforced Concrete garage floor and sidewalk 2018**Upstairs Bathroom complete renovation 2018**Generator prep hookup 2022** Don’t miss your chance to own this fantastic home.
Location
State MD
County Carroll
Zoning AGRICULTURE
Rooms
Other Rooms Living Room, Dining Room, Primary Bedroom, Bedroom 2, Bedroom 3, Kitchen, Family Room, Recreation Room, Utility Room, Bonus Room, Full Bath
Basement Other
Main Level Bedrooms 3
Interior
Interior Features Family Room Off Kitchen, Breakfast Area, Combination Kitchen/Dining, Kitchen - Table Space, Dining Area, Kitchen - Eat-In, Built-Ins, Entry Level Bedroom, Carpet, Ceiling Fan(s), Pantry
Hot Water Electric
Heating Heat Pump(s)
Cooling Central A/C
Flooring Laminated
Fireplaces Number 2
Fireplaces Type Mantel(s), Wood, Brick
Equipment Dishwasher, Exhaust Fan, Microwave, Oven/Range - Electric, Refrigerator, Stove, Washer - Front Loading, Dryer - Front Loading
Fireplace Y
Window Features Double Pane,Screens
Appliance Dishwasher, Exhaust Fan, Microwave, Oven/Range - Electric, Refrigerator, Stove, Washer - Front Loading, Dryer - Front Loading
Heat Source Electric
Laundry Main Floor
Exterior
Parking Features Garage - Front Entry
Garage Spaces 2.0
Water Access N
View Pasture
Roof Type Shingle
Accessibility 2+ Access Exits
Attached Garage 2
Total Parking Spaces 2
Garage Y
Building
Lot Description Landscaping
Story 2
Foundation Block
Sewer Private Septic Tank
Water Well
Architectural Style Ranch/Rambler
Level or Stories 2
Additional Building Above Grade, Below Grade
New Construction N
Schools
Elementary Schools Winfield
High Schools South Carroll
School District Carroll County Public Schools
Others
Senior Community No
Tax ID 0711004334
Ownership Fee Simple
SqFt Source Assessor
Special Listing Condition Standard
Read Less

Bought with Gabriella Vitarello • Northrop Realty
GET MORE INFORMATION





