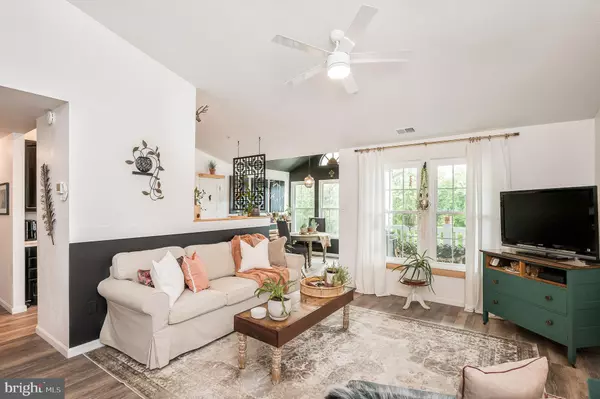For more information regarding the value of a property, please contact us for a free consultation.
8368 POPLAR MILL RD #8368 Nottingham, MD 21236
Want to know what your home might be worth? Contact us for a FREE valuation!

Our team is ready to help you sell your home for the highest possible price ASAP
Key Details
Sold Price $265,000
Property Type Condo
Sub Type Condo/Co-op
Listing Status Sold
Purchase Type For Sale
Square Footage 1,077 sqft
Price per Sqft $246
Subdivision Southfield At Whitemarsh
MLS Listing ID MDBC2072922
Sold Date 08/24/23
Style Traditional
Bedrooms 2
Full Baths 2
Condo Fees $218/mo
HOA Y/N N
Abv Grd Liv Area 1,077
Originating Board BRIGHT
Year Built 1997
Annual Tax Amount $2,786
Tax Year 2023
Property Description
This stunning, updated 2-bedroom, 2-bathroom penthouse condo is located in the desirable Southfield II community in Nottingham and is ready for it's new owner! As you step inside this light filled condo, you will fall in love with the luxury vinyl plank flooring that has recently been installed. Every room in this condo has been updated. The spacious living area is perfect for entertaining guests. Cook up a delicious meal in the well-appointed kitchen with beautiful new quartz countertops, all new appliances and freshly painted 42in cabinets.
You must see this unique condo. Fresh paint, gorgeous upgrades, and the peace of mind that comes with recently updated systems including new windows, A/C, kitchen appliances, washer and dryer, and water heater. Water is included in your condo fees. The location is ideal for this condo, close to restaurants, shopping, 95 and 695. Hurry and schedule your showing today!
Sat. and Sunday showings can be scheduled any time after 10am. Showings scheduled M-F are restricted to after 5:30pm due to seller working from home during the day.
Location
State MD
County Baltimore
Rooms
Other Rooms Living Room, Primary Bedroom, Bedroom 2, Kitchen, Laundry, Bathroom 2, Primary Bathroom
Main Level Bedrooms 2
Interior
Interior Features Ceiling Fan(s), Combination Dining/Living, Combination Kitchen/Living, Floor Plan - Traditional, Kitchen - Eat-In, Pantry, Upgraded Countertops, Walk-in Closet(s)
Hot Water Natural Gas
Heating Forced Air
Cooling Central A/C
Flooring Luxury Vinyl Plank
Equipment Built-In Microwave, Built-In Range, Dishwasher, Dryer, Exhaust Fan, Oven/Range - Electric, Refrigerator, Washer, Water Heater
Window Features Energy Efficient,Screens
Appliance Built-In Microwave, Built-In Range, Dishwasher, Dryer, Exhaust Fan, Oven/Range - Electric, Refrigerator, Washer, Water Heater
Heat Source Natural Gas
Laundry Dryer In Unit, Washer In Unit
Exterior
Utilities Available Cable TV Available, Natural Gas Available, Sewer Available, Water Available
Amenities Available Common Grounds
Water Access N
View Panoramic, Trees/Woods
Accessibility None
Garage N
Building
Story 3
Unit Features Garden 1 - 4 Floors
Sewer Public Sewer
Water Public
Architectural Style Traditional
Level or Stories 3
Additional Building Above Grade, Below Grade
New Construction N
Schools
School District Baltimore County Public Schools
Others
Pets Allowed Y
HOA Fee Include Lawn Maintenance,Trash,Snow Removal,Ext Bldg Maint,Water
Senior Community No
Tax ID 04112200028375
Ownership Condominium
Security Features Intercom,Main Entrance Lock,Smoke Detector
Special Listing Condition Standard
Pets Allowed Size/Weight Restriction
Read Less

Bought with India E Whitlock • Keller Williams Legacy
GET MORE INFORMATION





