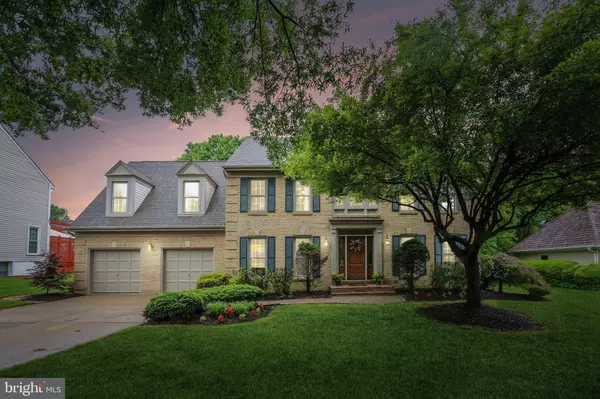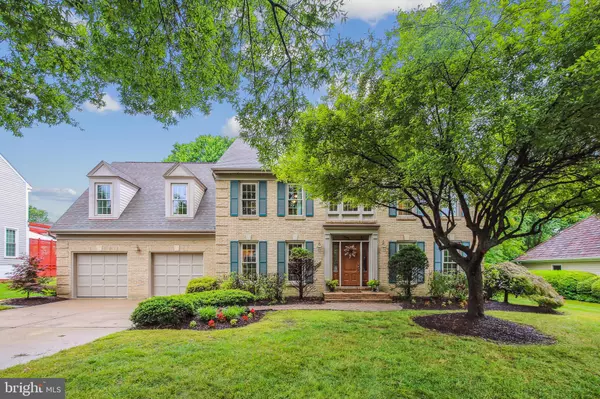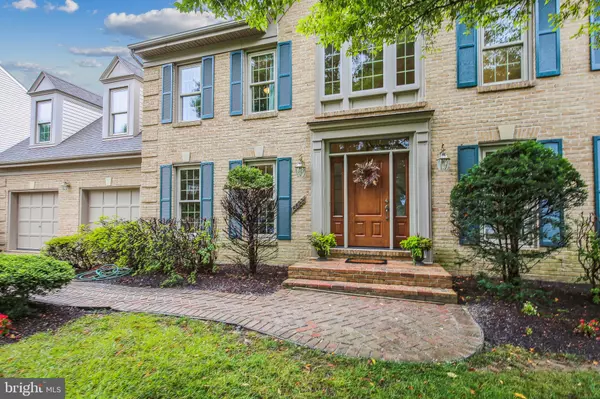For more information regarding the value of a property, please contact us for a free consultation.
5523 CHESTERMILL DR Fairfax, VA 22030
Want to know what your home might be worth? Contact us for a FREE valuation!

Our team is ready to help you sell your home for the highest possible price ASAP
Key Details
Sold Price $950,000
Property Type Single Family Home
Sub Type Detached
Listing Status Sold
Purchase Type For Sale
Square Footage 3,319 sqft
Price per Sqft $286
Subdivision Hampton Chase
MLS Listing ID VAFX2132994
Sold Date 08/22/23
Style Traditional,Transitional
Bedrooms 4
Full Baths 2
Half Baths 1
HOA Fees $32/ann
HOA Y/N Y
Abv Grd Liv Area 3,319
Originating Board BRIGHT
Year Built 1988
Annual Tax Amount $10,130
Tax Year 2023
Lot Size 0.298 Acres
Acres 0.3
Property Description
Don’t miss this beautiful brick colonial in the sought after Hampton Chase (Hampton Forest) neighborhood! This large 4 BR, 2.5 BA, transitional floor plan home that sits on a large flat lot on a quiet cul-de-sac and offers over 3300 finished square feet. Also has a 1700 square foot unfinished basement with bathroom rough in that is a clean slate, ready to make your own!
You will love the updated gourmet kitchen with new granite counter tops (2023) with trending black stainless appliances (2023). Large floor to ceiling windows in the eating area look out to the lovely, landscaped yard and huge deck with screened gazebo. Connected to the kitchen is a 2 story family room gas fireplace with floor to ceiling stone accent, built in cabinets, dry bar and more large windows with wood shutters. Off the family room you will find a private study with a large bay window and wall of built ins.
Upstairs you will find a cozy landing that overlooks the family room, the primary bedroom with 2 walk in closets and a large bath, laundry room and 3 additional bedrooms along with a remodeled full bath. The primary bath includes double sinks, a frameless shower and soaking tub.
Other features include fresh paint throughout, on-trend interior lighting, renovated powder room and second full bath.
Neighborhood amenities include common areas, 4 tennis courts (soon to have pickleball), 2 basketball/multi-purpose courts, 3 tot lots, and 8 miles of paths, trails, and sidewalks crisscrossing the community which provide a pleasant walking experience and opportunity to meet neighbors. walk to Willow Springs Elementary (an AAP Level 4 Center) via the neighborhood path.
Close to Shops (Costco, Wegmans, Fairfax Town Center, Fairfax Corner, & Fair Oaks Mall), Dining. Great for commuters-Minutes From 66, 28, Fairfax County Pkwy, 25 Min From DC, Near Historic Clifton, Dulles Airport, Vienna Metro, VRE & George Mason University.
*All dates are approximate and not a guarantee or warranty.
**This property is a Relocation with Altair Global.
Location
State VA
County Fairfax
Zoning 121
Rooms
Basement Connecting Stairway, Full, Heated, Interior Access, Poured Concrete, Rough Bath Plumb, Space For Rooms, Sump Pump, Unfinished
Interior
Interior Features Air Filter System, Attic/House Fan, Built-Ins, Carpet, Ceiling Fan(s), Chair Railings, Crown Moldings, Dining Area, Family Room Off Kitchen, Floor Plan - Open, Floor Plan - Traditional, Formal/Separate Dining Room, Kitchen - Country, Kitchen - Gourmet, Kitchen - Table Space, Recessed Lighting, Soaking Tub, Tub Shower, Upgraded Countertops, Wainscotting, Walk-in Closet(s), Water Treat System, Wet/Dry Bar, Window Treatments, Wood Floors
Hot Water Natural Gas
Cooling Central A/C
Fireplaces Number 1
Fireplaces Type Gas/Propane, Stone
Equipment Built-In Microwave, Cooktop, Dishwasher, Disposal, Dryer, Energy Efficient Appliances, Exhaust Fan, Humidifier, Microwave, Oven - Double, Refrigerator, Stainless Steel Appliances, Washer, Water Heater
Fireplace Y
Window Features Bay/Bow,Double Hung,Energy Efficient,Low-E,Screens,Vinyl Clad
Appliance Built-In Microwave, Cooktop, Dishwasher, Disposal, Dryer, Energy Efficient Appliances, Exhaust Fan, Humidifier, Microwave, Oven - Double, Refrigerator, Stainless Steel Appliances, Washer, Water Heater
Heat Source Natural Gas
Laundry Upper Floor
Exterior
Exterior Feature Deck(s), Screened, Porch(es)
Parking Features Garage - Front Entry, Garage Door Opener, Inside Access
Garage Spaces 6.0
Amenities Available Basketball Courts, Common Grounds, Jog/Walk Path, Pool - Outdoor, Club House, Tennis Courts, Tot Lots/Playground, Other
Water Access N
Roof Type Architectural Shingle
Accessibility None
Porch Deck(s), Screened, Porch(es)
Attached Garage 2
Total Parking Spaces 6
Garage Y
Building
Story 3
Foundation Brick/Mortar, Slab
Sewer Public Sewer
Water Public
Architectural Style Traditional, Transitional
Level or Stories 3
Additional Building Above Grade
Structure Type 9'+ Ceilings,Cathedral Ceilings,Dry Wall,High
New Construction N
Schools
Elementary Schools Willow Springs
Middle Schools Lanier
High Schools Fairfax
School District Fairfax County Public Schools
Others
HOA Fee Include Management,Reserve Funds,Insurance
Senior Community No
Tax ID 0662 05 0171
Ownership Fee Simple
SqFt Source Assessor
Acceptable Financing Cash, Conventional, FHA, VA
Listing Terms Cash, Conventional, FHA, VA
Financing Cash,Conventional,FHA,VA
Special Listing Condition Standard
Read Less

Bought with Caitlin Ellis • Samson Properties
GET MORE INFORMATION





