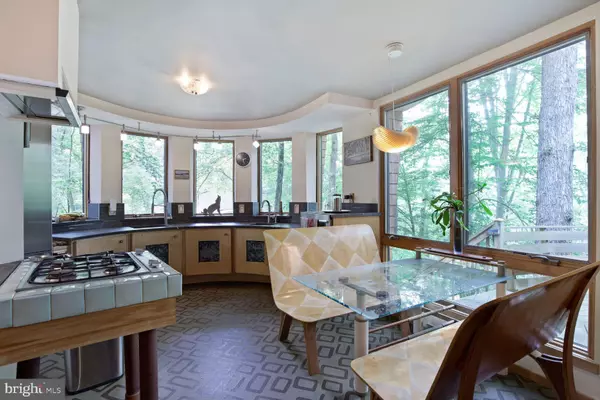For more information regarding the value of a property, please contact us for a free consultation.
315 CROSSWICKS ELLISDALE RD Chesterfield, NJ 08515
Want to know what your home might be worth? Contact us for a FREE valuation!

Our team is ready to help you sell your home for the highest possible price ASAP
Key Details
Sold Price $780,000
Property Type Single Family Home
Sub Type Detached
Listing Status Sold
Purchase Type For Sale
Square Footage 2,732 sqft
Price per Sqft $285
Subdivision None Available
MLS Listing ID NJBL2047706
Sold Date 08/21/23
Style A-Frame
Bedrooms 3
Full Baths 3
HOA Y/N N
Abv Grd Liv Area 2,732
Originating Board BRIGHT
Year Built 1965
Annual Tax Amount $12,877
Tax Year 2022
Lot Size 6.770 Acres
Acres 6.77
Lot Dimensions 0.00 x 0.00
Property Description
Introducing a Stunning Well-Maintained A-Frame Home with Breathtaking Views!
Nestled in a picturesque location, this exceptional A-Frame home boasts a unique silo-
shaped bump out, creating an architectural masterpiece. With upscale features and
quality amenities, this property offers a comfortable and luxurious lifestyle.
Upon entering, you will be greeted by the warmth of geothermal heating and cooling,
ensuring your comfort all year round. The main level features two spacious bedrooms,
providing ample space for family or guests. Ascend to the second floor, and you'll
discover a remarkable primary bedroom suite complete with a spa shower, roman
shower, and double sinks. Step out onto the private balcony and experience panoramic
views overlooking a serene waterway.
The kitchen is equipped with top-of-the-line appliances that make
cooking a joyous experience. The reverse osmosis water sink and 2 copper sinks add a
touch of elegance, while ensuring pristine water for all your culinary needs. The open
floor plan seamlessly connects the kitchen to the living room, where a magnificent stone
fireplace with a wood stove insert takes center stage. The beamed ceilings and hardwood floors add charm and
character to this inviting space.
For additional living space, the full finished basement offers endless possibilities.
Complete with a full bath, it can serve as a recreation room, home office, or even a
guest suite.
But that's not all! This extraordinary property also features a separate machine shop,
fully equipped with heating, air conditioning, and an additional full bath. Whether you
have a passion for crafting, woodworking, or need a space for your hobbies, this
versatile building offers unlimited potential.
And just when you thought it couldn't get any better, there is an additional studio building
located on the side rear of the property. This versatile space is perfect for artists, writers, or anyone seeking a quiet retreat to unleash their creativity. This home comes equipped with a whole house generator.
Don't miss the opportunity to own this remarkable A-Frame home with its abundance of
breathtaking views, and versatile outbuildings.
Location
State NJ
County Burlington
Area Chesterfield Twp (20307)
Zoning AG
Rooms
Other Rooms Living Room, Dining Room, Primary Bedroom, Kitchen, Bedroom 1, Sun/Florida Room, Bathroom 2, Primary Bathroom
Basement Fully Finished
Main Level Bedrooms 2
Interior
Interior Features Additional Stairway, Built-Ins, Ceiling Fan(s), Combination Kitchen/Dining, Combination Kitchen/Living, Exposed Beams, Floor Plan - Open, Kitchen - Eat-In, Pantry, Spiral Staircase, Stall Shower, Stove - Wood, Water Treat System, Wood Floors
Hot Water Electric, Other
Heating Radiant, Heat Pump - Gas BackUp
Cooling Central A/C, Geothermal, Heat Pump(s)
Flooring Carpet, Ceramic Tile, Heated, Hardwood, Luxury Vinyl Tile, Other
Fireplaces Number 2
Fireplaces Type Mantel(s), Stone
Equipment Dishwasher, Dryer, Energy Efficient Appliances, Microwave, Oven - Single, Refrigerator, Washer, Water Heater - High-Efficiency
Fireplace Y
Appliance Dishwasher, Dryer, Energy Efficient Appliances, Microwave, Oven - Single, Refrigerator, Washer, Water Heater - High-Efficiency
Heat Source Geo-thermal, Propane - Leased
Laundry Basement
Exterior
Exterior Feature Balconies- Multiple
Parking Features Additional Storage Area, Garage - Front Entry, Garage - Side Entry, Other
Garage Spaces 10.0
Utilities Available Propane
Water Access N
View Creek/Stream, Lake, Trees/Woods
Roof Type Shingle
Accessibility None
Porch Balconies- Multiple
Total Parking Spaces 10
Garage Y
Building
Lot Description Backs to Trees, Front Yard, Pond, Secluded, SideYard(s), Stream/Creek
Story 2
Foundation Block
Sewer Septic Exists
Water Well
Architectural Style A-Frame
Level or Stories 2
Additional Building Above Grade, Below Grade
Structure Type Cathedral Ceilings,Dry Wall,Beamed Ceilings,2 Story Ceilings
New Construction N
Schools
Elementary Schools Chesterfield
Middle Schools Chesterfield
High Schools Northern Burl. Co. Reg. Sr. H.S.
School District Chesterfield Township Public Schools
Others
Pets Allowed Y
Senior Community No
Tax ID 07-00301-00030 02
Ownership Fee Simple
SqFt Source Assessor
Acceptable Financing Cash, Conventional
Horse Property N
Listing Terms Cash, Conventional
Financing Cash,Conventional
Special Listing Condition Standard
Pets Allowed No Pet Restrictions
Read Less

Bought with Michael Sclafani • RE/MAX Central - Manalapan
GET MORE INFORMATION





