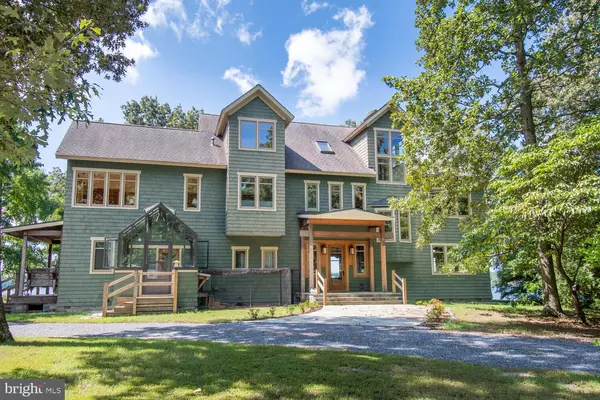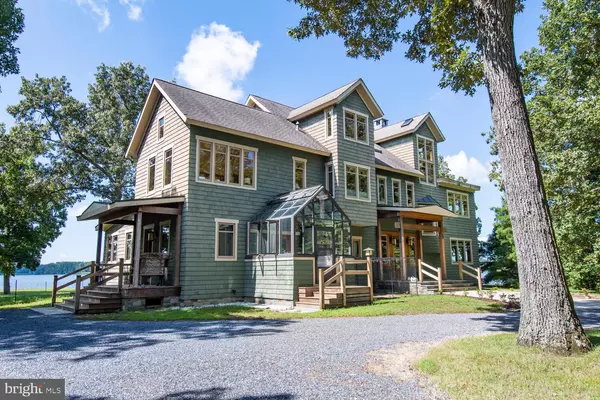For more information regarding the value of a property, please contact us for a free consultation.
20780 FRAZIER POINT LN Preston, MD 21655
Want to know what your home might be worth? Contact us for a FREE valuation!

Our team is ready to help you sell your home for the highest possible price ASAP
Key Details
Sold Price $1,500,000
Property Type Single Family Home
Sub Type Detached
Listing Status Sold
Purchase Type For Sale
Square Footage 5,244 sqft
Price per Sqft $286
Subdivision None Available
MLS Listing ID MDCM2002152
Sold Date 08/21/23
Style Traditional
Bedrooms 3
Full Baths 4
HOA Y/N N
Abv Grd Liv Area 5,244
Originating Board BRIGHT
Year Built 2010
Annual Tax Amount $9,015
Tax Year 2023
Lot Size 5.530 Acres
Acres 5.53
Property Description
Extremely private waterfront home sited on 5.53 +/- acres on the totally rip-rapped 750' of the Choptank River. The magnificent 5244 sq. ft. home's interior is a Craftsman style, Greene and Greene inspired design, many of which are listed in the National Historic Register. Enter the handsome red cedar shake sided front entrance to an open, awe inspiring, quartzite stone floor, along with oak flooring, to a beautifully windowed floor plan of living room, den, spacious dining area, massive Temp Cast fireplace, gourmet kitchen and breathtaking views from each area. The main level also incorporates a large, functional butler's pantry, utility room, tile and granite full bath, large artist's studio with enormous overhead fixed sky light as well as a screened green house.
The house is beautifully sited offering Northwest and Southwest views over the open water of the Choptank River with the promise of magnificent sunsets throughout the year.
Take the elevator to the second floor, or access the beautiful custom crafted stairway, to find two large oak floored primary bedrooms, each with generous en-suite baths using tile and granite (one wheelchair accessible), as well as tremendous walk in and open door closets. Also discover a laundry room as well as a handsome office all with stunning water views throughout. The third level offers an enormous oak floored open family room with a possible outside deck, guest bedroom and bath.
Storage is abundant on every level along with geothermal HVAC and radiant heat, Loewen double paned casement windows and doors throughout. There is a climate controlled crawl space with concrete slab floor as well as 3 sheds, a sandy beach, Ipe zero maintenance outside decks, copper roofing, a whole house vacuum system and a back-up propane generator. This must see property will bring to light a number of other amenities encompassing this thoughtfully planned property.
Location
State MD
County Caroline
Zoning R
Direction North
Rooms
Other Rooms Living Room, Dining Room, Primary Bedroom, Bedroom 3, Kitchen, Family Room, Den, Foyer, Laundry, Other, Office, Utility Room, Primary Bathroom, Full Bath, Screened Porch
Interior
Interior Features Bar, Breakfast Area, Built-Ins, Butlers Pantry, Ceiling Fan(s), Central Vacuum, Combination Dining/Living, Curved Staircase, Dining Area, Elevator, Family Room Off Kitchen, Floor Plan - Open, Kitchen - Gourmet, Kitchen - Island, Primary Bath(s), Primary Bedroom - Bay Front, Skylight(s), Soaking Tub, Stall Shower, Studio, Upgraded Countertops, Walk-in Closet(s), Wood Floors
Hot Water Electric, Instant Hot Water
Heating Heat Pump(s), Radiant
Cooling Geothermal, Central A/C
Flooring Ceramic Tile, Hardwood, Heated, Solid Hardwood, Stone, Wood
Fireplaces Number 1
Equipment Built-In Microwave, Built-In Range, Central Vacuum, Cooktop, Commercial Range, Dishwasher, Dryer - Electric, Dryer - Front Loading, Exhaust Fan, Refrigerator, Six Burner Stove, Washer - Front Loading, Water Heater
Furnishings No
Fireplace Y
Window Features Casement,ENERGY STAR Qualified,Energy Efficient,Low-E,Palladian,Screens,Skylights,Wood Frame
Appliance Built-In Microwave, Built-In Range, Central Vacuum, Cooktop, Commercial Range, Dishwasher, Dryer - Electric, Dryer - Front Loading, Exhaust Fan, Refrigerator, Six Burner Stove, Washer - Front Loading, Water Heater
Heat Source Geo-thermal, Propane - Owned
Laundry Upper Floor
Exterior
Exterior Feature Deck(s)
Fence Other
Utilities Available Phone Connected
Waterfront Description Rip-Rap,Sandy Beach
Water Access Y
Water Access Desc Canoe/Kayak
View River
Roof Type Copper
Street Surface Dirt,Gravel,Paved
Accessibility 36\"+ wide Halls, Doors - Recede, Doors - Swing In, Elevator, Grab Bars Mod, Mobility Improvements, Roll-in Shower, Thresholds <5/8\", Wheelchair Mod
Porch Deck(s)
Garage N
Building
Lot Description Backs to Trees, Corner, Level, No Thru Street, Not In Development, Open, Premium, Private, Rip-Rapped, Secluded, Unrestricted
Story 2.5
Foundation Crawl Space
Sewer Septic > # of BR
Water Well
Architectural Style Traditional
Level or Stories 2.5
Additional Building Above Grade, Below Grade
Structure Type 2 Story Ceilings,9'+ Ceilings,Dry Wall,High,Vaulted Ceilings
New Construction N
Schools
School District Caroline County Public Schools
Others
Senior Community No
Tax ID 0604021894
Ownership Fee Simple
SqFt Source Assessor
Security Features Security System
Acceptable Financing Cash, Conventional
Listing Terms Cash, Conventional
Financing Cash,Conventional
Special Listing Condition Standard
Read Less

Bought with Michael ONeill • Coldwell Banker Chesapeake Real Estate Company
GET MORE INFORMATION





