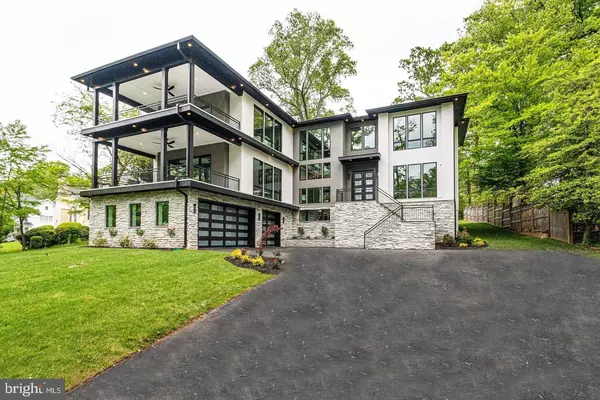For more information regarding the value of a property, please contact us for a free consultation.
6884 CHURCHILL RD Mclean, VA 22101
Want to know what your home might be worth? Contact us for a FREE valuation!

Our team is ready to help you sell your home for the highest possible price ASAP
Key Details
Sold Price $4,250,000
Property Type Single Family Home
Sub Type Detached
Listing Status Sold
Purchase Type For Sale
Square Footage 9,281 sqft
Price per Sqft $457
Subdivision Reids Grove
MLS Listing ID VAFX2131316
Sold Date 08/07/23
Style Contemporary
Bedrooms 6
Full Baths 6
Half Baths 2
HOA Y/N Y
Abv Grd Liv Area 6,517
Originating Board BRIGHT
Year Built 2023
Tax Year 2023
Lot Size 0.542 Acres
Acres 0.54
Property Description
A stunning prairie style home with an open concept floor plan and modern finishes in a highly desirable community in McLean! This fabulous architectural masterpiece home has all the amenities with 9,281 square feet of total finished floor area that a family would desire in their dream home. There are 6 large bedrooms, 6 full spacious and luxurious bathrooms, 2 powder rooms, 3-car garage, Pella Lifestyle black windows and walkup basement. Mudroom has a bench, built-in cubbies and a separate dog wash area. Magnificent in every way, spacious, dramatic, refined, and elegant. Upon entering the home, you are greeted by an alluring modern 2-story foyer, living spaces full of natural lights, and solid oak hardwood floors. The spacious formal 2-story great room and stunning dining room offer the perfect combination of elegance and sophistication. Every family's dream in the Gourmet chef's kitchen has Thermador stainless steel appliances and a separate prep kitchen with stainless steel appliances and walk-in pantry. The family lounge is truly spectacular that includes a direct vent gas fireplace with a full wall height backsplash tile. The thoughtfully designed second floor offers a luxurious owner's suite with a large private balcony, a built-in walk-in closet, a deep soaking tub, TOTO toilet, and a glass shower. The upper level also features 3 additional large bedrooms with full bathrooms. All rooms are generous in size and drenched in natural light. The finished basement includes a modern wet bar with a separate wine storage room, exercise room, 7.2 surround sound speakers prewired media room, and a spacious bedroom with an attached bathroom. Chesterbrook ES/ Longfellow MS/ Langley HS. 100% complete and move in ready! Call the Listing Agent for additional details and private showings.
Location
State VA
County Fairfax
Rooms
Basement Other, Fully Finished, Full, Walkout Stairs, Windows
Main Level Bedrooms 1
Interior
Interior Features 2nd Kitchen, Bar, Breakfast Area, Built-Ins, Butlers Pantry, Combination Dining/Living, Combination Kitchen/Dining, Combination Kitchen/Living, Dining Area, Floor Plan - Open, Kitchen - Gourmet, Kitchen - Island, Pantry, Recessed Lighting, Soaking Tub, Store/Office, Upgraded Countertops, Walk-in Closet(s), Wet/Dry Bar, Wine Storage, Wood Floors, Other
Hot Water Natural Gas
Heating Forced Air
Cooling Central A/C
Flooring Hardwood
Fireplaces Number 4
Fireplaces Type Gas/Propane
Equipment Cooktop, Dishwasher, Icemaker, Oven - Wall, Refrigerator, Microwave
Fireplace Y
Appliance Cooktop, Dishwasher, Icemaker, Oven - Wall, Refrigerator, Microwave
Heat Source Natural Gas
Exterior
Exterior Feature Deck(s), Porch(es)
Parking Features Garage Door Opener
Garage Spaces 3.0
Water Access N
View Garden/Lawn
Roof Type Other
Accessibility Other
Porch Deck(s), Porch(es)
Attached Garage 3
Total Parking Spaces 3
Garage Y
Building
Story 2
Foundation Other
Sewer Public Sewer
Water Public
Architectural Style Contemporary
Level or Stories 2
Additional Building Above Grade, Below Grade
Structure Type 9'+ Ceilings,High,2 Story Ceilings
New Construction Y
Schools
Elementary Schools Churchill Road
Middle Schools Cooper
High Schools Langley
School District Fairfax County Public Schools
Others
Pets Allowed Y
Senior Community No
Tax ID 0302 02B 0002
Ownership Fee Simple
SqFt Source Estimated
Horse Property N
Special Listing Condition Standard
Pets Allowed No Pet Restrictions
Read Less

Bought with Kevin Allen Muir • eXp Realty LLC
GET MORE INFORMATION





