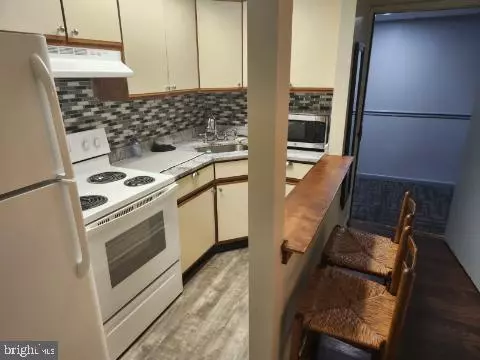For more information regarding the value of a property, please contact us for a free consultation.
1575 W STREET RD #718 Warminster, PA 18974
Want to know what your home might be worth? Contact us for a FREE valuation!

Our team is ready to help you sell your home for the highest possible price ASAP
Key Details
Sold Price $123,000
Property Type Condo
Sub Type Condo/Co-op
Listing Status Sold
Purchase Type For Sale
Subdivision Meadow Wood
MLS Listing ID PABU2053542
Sold Date 08/17/23
Style Other
Bedrooms 1
Full Baths 1
Condo Fees $269/mo
HOA Y/N N
Originating Board BRIGHT
Year Built 1955
Annual Tax Amount $1,431
Tax Year 2022
Lot Dimensions 0.00 x 0.00
Property Description
Updated condo in Meadowood Condominiums with beautiful outdoor common areas and an outdoor swimming pool. Worry-free secure entrance with optional buzz-in system. Kitchen with granite countertops, tile backsplash, and a breakfast bar. The bedroom features a window that looks out to the courtyard. The full bathroom has a tub/shower combo and granite top vanity. This unit is conveniently located next to the laundry facilities. Monthly condominium association fees include common area maintenance, snow removal, water, sewer, and heat. Plenty of off-street parking is ideal for visitors. 1 pet limit, under 30 lbs. Great for investment or your own personal place. Conveniently located off Route 132 (Street Road), minutes from 611 (Easton Road), and numerous shopping centers.
Location
State PA
County Bucks
Area Warminster Twp (10149)
Zoning MF-1
Rooms
Other Rooms Living Room, Kitchen, Foyer, Bedroom 1, Full Bath
Main Level Bedrooms 1
Interior
Hot Water Natural Gas
Heating Forced Air
Cooling Wall Unit
Flooring Fully Carpeted, Vinyl
Equipment Oven/Range - Electric
Fireplace N
Appliance Oven/Range - Electric
Heat Source Natural Gas
Laundry Shared
Exterior
Utilities Available Cable TV
Amenities Available Pool - Outdoor
Water Access N
Accessibility None
Garage N
Building
Story 1
Unit Features Garden 1 - 4 Floors
Sewer Public Sewer
Water Public
Architectural Style Other
Level or Stories 1
Additional Building Above Grade, Below Grade
New Construction N
Schools
High Schools William Tennent
School District Centennial
Others
Pets Allowed Y
HOA Fee Include Common Area Maintenance,Ext Bldg Maint,Lawn Maintenance,Snow Removal,Trash,Heat,Water,Sewer,Pool(s)
Senior Community No
Tax ID 49-003-007-718
Ownership Condominium
Acceptable Financing Conventional
Listing Terms Conventional
Financing Conventional
Special Listing Condition Standard
Pets Allowed Size/Weight Restriction, Number Limit
Read Less

Bought with Mohammad Zare • RE/MAX Signature
GET MORE INFORMATION





