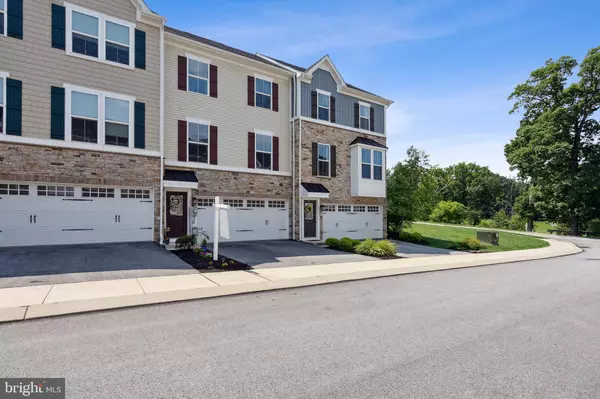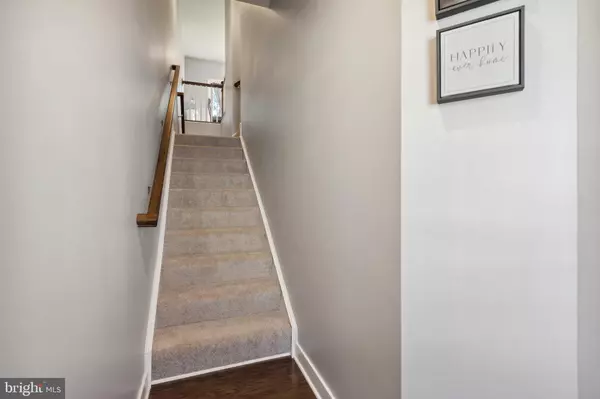For more information regarding the value of a property, please contact us for a free consultation.
1165 ROSECROFT LN York, PA 17403
Want to know what your home might be worth? Contact us for a FREE valuation!

Our team is ready to help you sell your home for the highest possible price ASAP
Key Details
Sold Price $299,000
Property Type Townhouse
Sub Type Interior Row/Townhouse
Listing Status Sold
Purchase Type For Sale
Square Footage 1,958 sqft
Price per Sqft $152
Subdivision Regents Glen
MLS Listing ID PAYK2044532
Sold Date 08/17/23
Style Colonial
Bedrooms 3
Full Baths 2
Half Baths 1
HOA Fees $136/qua
HOA Y/N Y
Abv Grd Liv Area 1,584
Originating Board BRIGHT
Year Built 2018
Annual Tax Amount $6,281
Tax Year 2022
Property Description
Welcome to Regents Glen! Nestled in York, PA. There are many amenities that are sure to please. The main attraction is the Regents Glen Country Club. If you are a golfer, this may be a the home for you. This was originally a Ryan home. The floor plan is included in the attachments. This home includes 3 floors above grade. On the main level you will feel the open spaces. A contemporary kitchen leads into a spacious living room for all your hosting needs. We round out the main level with a convenient 1/2 bathroom. Upstairs you have all 3 bedrooms and 2 full bathrooms. Please feel free to schedule a showing, this home could be yours.
Location
State PA
County York
Area Spring Garden Twp (15248)
Zoning AO
Rooms
Other Rooms Living Room, Primary Bedroom, Bedroom 2, Kitchen, Game Room, Foyer, Bedroom 1, Laundry, Bathroom 1, Bathroom 3, Primary Bathroom, Half Bath
Basement Fully Finished
Interior
Interior Features Ceiling Fan(s), Recessed Lighting
Hot Water Electric
Heating Forced Air
Cooling Central A/C
Flooring Hardwood, Carpet, Ceramic Tile
Equipment Oven - Wall, Icemaker, Dishwasher, Built-In Microwave
Furnishings No
Appliance Oven - Wall, Icemaker, Dishwasher, Built-In Microwave
Heat Source Natural Gas
Exterior
Parking Features Garage - Front Entry, Garage Door Opener
Garage Spaces 2.0
Water Access N
View Golf Course
Roof Type Architectural Shingle
Accessibility None
Attached Garage 2
Total Parking Spaces 2
Garage Y
Building
Story 3
Foundation Concrete Perimeter
Sewer Public Sewer
Water Public
Architectural Style Colonial
Level or Stories 3
Additional Building Above Grade, Below Grade
Structure Type Dry Wall
New Construction N
Schools
School District York Suburban
Others
Senior Community No
Tax ID 48-000-34-0076-00-PC052
Ownership Fee Simple
SqFt Source Assessor
Special Listing Condition Standard
Read Less

Bought with Nathaniel T Campbell • EXP Realty, LLC
GET MORE INFORMATION





