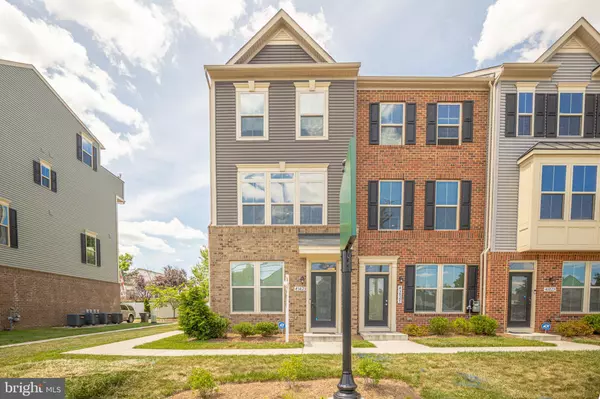For more information regarding the value of a property, please contact us for a free consultation.
43825 STUBBLE CORNER SQ Ashburn, VA 20147
Want to know what your home might be worth? Contact us for a FREE valuation!

Our team is ready to help you sell your home for the highest possible price ASAP
Key Details
Sold Price $536,000
Property Type Condo
Sub Type Condo/Co-op
Listing Status Sold
Purchase Type For Sale
Square Footage 1,740 sqft
Price per Sqft $308
Subdivision Trailside
MLS Listing ID VALO2050364
Sold Date 08/15/23
Style Colonial
Bedrooms 3
Full Baths 3
Half Baths 1
Condo Fees $246/mo
HOA Y/N N
Abv Grd Liv Area 1,740
Originating Board BRIGHT
Year Built 2018
Annual Tax Amount $4,480
Tax Year 2023
Property Description
Welcome to Trailside in Old Ashburn! This stunning end unit townhome was built in 2018 and showcases the highly sought-after 4-level Clarendon model. Boasting 3 bedrooms, 3.5 baths, and an expansive TWO CAR tandem GARAGE, this home offers both style and functionality.
Spanning across 1,740 square feet, this 4 level gem greets you with high ceilings and a warm, inviting ambiance. Enter through the front door or garage and ascend one level to discover an open concept kitchen, dining area, and living room. The kitchen is a chef's dream, featuring gas cooking, abundant cabinetry, stainless steel appliances, granite countertops, a convenient island, and a pantry for all your storage needs.
On the next level, you'll find the luxurious owner's suite complete with a full bath and a spacious walk-in closet. A second bedroom with its own en suite bath and a washer/dryer are also conveniently located on this floor. As you ascend to the fourth level, you'll be greeted by another comfortable bedroom, a full bath, and a charming roof terrace that offers the perfect setting to bask in the glow of a sunset.
This home ensures year-round comfort with dual zone heating and cooling, providing personalized temperature control on each level. ADT security system and smart home features including Nest thermostats and a Ring doorbell.
Nestled in an unbeatable location, this residence is situated within a mere 2 blocks of the popular W&OD Bike Trail and the renowned Carolina Brothers Barbeque. Additionally, Mediterranean and pizza restaurants, as well as a 7-11 convenience store, are all conveniently located next door. With Ashburn Village and One Loudoun just 5 minutes away and easy access to the Dulles Greenway and Metro, you'll enjoy a plethora of shopping, dining, and entertainment options within arm's reach.
Don't miss out on this exceptional opportunity to own a remarkable home in Trailside, Old Ashburn. Schedule your showing today and embrace a lifestyle of comfort, convenience, and endless possibilities!
Location
State VA
County Loudoun
Zoning RC
Direction East
Interior
Interior Features Breakfast Area, Dining Area, Floor Plan - Open, Kitchen - Eat-In, Bar
Hot Water Natural Gas
Heating Forced Air
Cooling Central A/C
Flooring Luxury Vinyl Plank, Carpet, Ceramic Tile
Equipment Stainless Steel Appliances, Microwave, Dryer, Dishwasher, Oven - Single, Refrigerator, Washer
Furnishings No
Fireplace N
Appliance Stainless Steel Appliances, Microwave, Dryer, Dishwasher, Oven - Single, Refrigerator, Washer
Heat Source Natural Gas
Exterior
Parking Features Garage - Rear Entry, Inside Access, Additional Storage Area, Garage Door Opener
Garage Spaces 2.0
Amenities Available Bike Trail, Common Grounds
Water Access N
Roof Type Shingle
Accessibility None
Attached Garage 2
Total Parking Spaces 2
Garage Y
Building
Story 4
Foundation Slab
Sewer Public Sewer
Water Public
Architectural Style Colonial
Level or Stories 4
Additional Building Above Grade, Below Grade
New Construction N
Schools
Elementary Schools Cedar Lane
Middle Schools Trailside
High Schools Stone Bridge
School District Loudoun County Public Schools
Others
Pets Allowed Y
HOA Fee Include Common Area Maintenance,Ext Bldg Maint,Snow Removal,Trash
Senior Community No
Tax ID 085368481008
Ownership Condominium
Security Features Security System
Acceptable Financing Cash, Conventional, FHA, Negotiable, VA
Horse Property N
Listing Terms Cash, Conventional, FHA, Negotiable, VA
Financing Cash,Conventional,FHA,Negotiable,VA
Special Listing Condition Standard
Pets Allowed Cats OK, Dogs OK
Read Less

Bought with Mary Papadopoulos • United Real Estate
GET MORE INFORMATION





