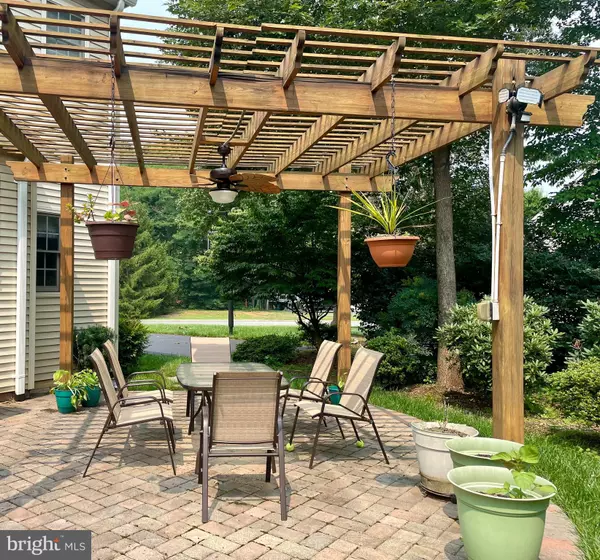For more information regarding the value of a property, please contact us for a free consultation.
12888 CROUCH DR Fairfax, VA 22030
Want to know what your home might be worth? Contact us for a FREE valuation!

Our team is ready to help you sell your home for the highest possible price ASAP
Key Details
Sold Price $1,300,000
Property Type Single Family Home
Sub Type Detached
Listing Status Sold
Purchase Type For Sale
Square Footage 3,952 sqft
Price per Sqft $328
Subdivision None Available
MLS Listing ID VAFX2133692
Sold Date 08/15/23
Style Colonial
Bedrooms 4
Full Baths 4
Half Baths 1
HOA Fees $29/ann
HOA Y/N Y
Abv Grd Liv Area 3,952
Originating Board BRIGHT
Year Built 2003
Annual Tax Amount $11,452
Tax Year 2023
Lot Size 0.378 Acres
Acres 0.38
Property Description
Welcome to your new home, located within the highly sought-after Senes community of Fairfax, Virginia. This magnificent colonial home features 4 bedrooms and 4.5 bathrooms, situated over a generous 4,825 square feet.
As you approach the property, you will be immediately captivated by the meticulously maintained landscaping and lush lawn, which together create a truly impeccable first impression. The exterior of the home showcases elegant brickwork, lending an air of sophistication to the overall architectural design.
Step inside to discover a gourmet kitchen with stainless steel appliances, a spacious center island, exquisite granite countertops, and pristine cabinetry. The gleaming hardwood floors effortlessly flow throughout the entire residence, including the impressive two-story great room. The centerpiece of this elegant space is a cozy gas fireplace complete with a mantel, creating a warm and inviting atmosphere. Floor-to-ceiling windows allow an abundance of natural light to illuminate the area, creating a bright and airy feeling within the space.
The primary suite is notably spacious and offers a walk-in closet as well as an ensuite bathroom, ensuring that you have a private and luxurious retreat.
Look no further; you are home!
Location
State VA
County Fairfax
Zoning 121
Rooms
Basement Connecting Stairway, Daylight, Full, Fully Finished, Heated, Improved, Interior Access, Walkout Stairs, Windows
Interior
Interior Features Breakfast Area, Built-Ins, Chair Railings, Combination Kitchen/Living, Crown Moldings, Dining Area, Family Room Off Kitchen, Floor Plan - Open, Floor Plan - Traditional, Kitchen - Eat-In, Kitchen - Gourmet, Primary Bath(s), Recessed Lighting, Upgraded Countertops, Wet/Dry Bar, Wood Floors, Window Treatments
Hot Water Natural Gas
Heating Forced Air
Cooling Central A/C
Fireplaces Number 1
Fireplaces Type Gas/Propane
Equipment Built-In Microwave, Cooktop, Dishwasher, Disposal, Dryer, Exhaust Fan, Icemaker, Oven/Range - Gas, Range Hood, Refrigerator, Washer
Furnishings No
Fireplace Y
Window Features Bay/Bow,Palladian,Skylights
Appliance Built-In Microwave, Cooktop, Dishwasher, Disposal, Dryer, Exhaust Fan, Icemaker, Oven/Range - Gas, Range Hood, Refrigerator, Washer
Heat Source Natural Gas
Laundry Has Laundry, Dryer In Unit, Washer In Unit
Exterior
Exterior Feature Patio(s)
Parking Features Garage - Side Entry
Garage Spaces 3.0
Water Access N
Roof Type Shingle,Composite
Accessibility None
Porch Patio(s)
Attached Garage 3
Total Parking Spaces 3
Garage Y
Building
Story 3
Foundation Other
Sewer Public Sewer
Water Public
Architectural Style Colonial
Level or Stories 3
Additional Building Above Grade, Below Grade
Structure Type 2 Story Ceilings,9'+ Ceilings,Tray Ceilings
New Construction N
Schools
Elementary Schools Willow Springs
Middle Schools Lanier
High Schools Fairfax
School District Fairfax County Public Schools
Others
Pets Allowed Y
Senior Community No
Tax ID 0554 13 0011
Ownership Fee Simple
SqFt Source Assessor
Acceptable Financing Cash, Conventional, FHA, VA
Listing Terms Cash, Conventional, FHA, VA
Financing Cash,Conventional,FHA,VA
Special Listing Condition Standard
Pets Allowed Case by Case Basis
Read Less

Bought with Wendy Y Hill • RE/MAX Gateway, LLC
GET MORE INFORMATION





