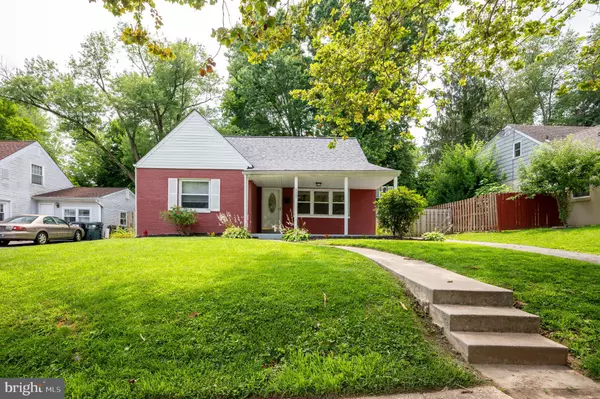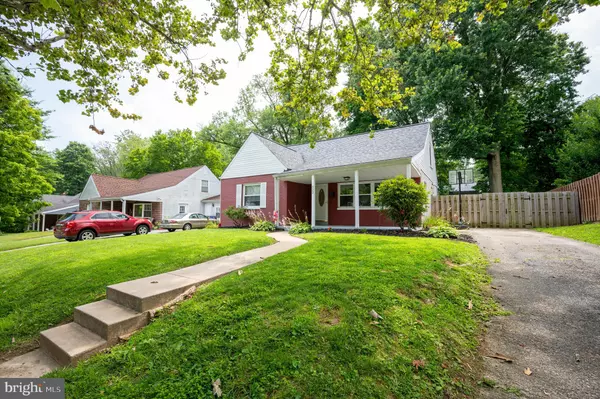For more information regarding the value of a property, please contact us for a free consultation.
522 W HOLLY OAK RD Wilmington, DE 19809
Want to know what your home might be worth? Contact us for a FREE valuation!

Our team is ready to help you sell your home for the highest possible price ASAP
Key Details
Sold Price $330,000
Property Type Single Family Home
Sub Type Detached
Listing Status Sold
Purchase Type For Sale
Square Footage 1,800 sqft
Price per Sqft $183
Subdivision Pennrock
MLS Listing ID DENC2044996
Sold Date 08/15/23
Style Cape Cod
Bedrooms 4
Full Baths 2
HOA Y/N N
Abv Grd Liv Area 1,800
Originating Board BRIGHT
Year Built 1953
Annual Tax Amount $1,854
Tax Year 2022
Lot Size 6,970 Sqft
Acres 0.16
Lot Dimensions 65.00 x 111.40
Property Description
This charming and spacious Cap Cod is located in a quiet and friendly neighborhood of Pennrock, In the Brandywine school district and close to parks and shopping. The property features 4 bedrooms, 2 bathrooms, a large living room with hardwood floors, a dining room, a kitchen with a beautiful view of the backyard . The backyard is fenced and landscaped, with a shed. The home has hardwood floors throughout the downstairs, central air conditioning, and with recent upgrades Roof(2017) and Heater(2019). This property is move-in ready and perfect for new families, first time homebuyers, or some thinking of downsizing. Don’t miss this opportunity to own this beautiful home! Schedule your tour Soon!
Location
State DE
County New Castle
Area Brandywine (30901)
Zoning NC6.5
Rooms
Basement Unfinished, Sump Pump
Main Level Bedrooms 2
Interior
Hot Water Natural Gas
Heating Forced Air
Cooling Central A/C
Heat Source Natural Gas
Exterior
Garage Spaces 2.0
Water Access N
Accessibility None
Total Parking Spaces 2
Garage N
Building
Story 2
Foundation Block
Sewer Public Sewer
Water Public
Architectural Style Cape Cod
Level or Stories 2
Additional Building Above Grade, Below Grade
New Construction N
Schools
Elementary Schools Maple Lane
Middle Schools Dupont
High Schools Mount Pleasant
School District Brandywine
Others
Senior Community No
Tax ID 06-105.00-235
Ownership Fee Simple
SqFt Source Assessor
Acceptable Financing Cash, Conventional, FHA, VA
Listing Terms Cash, Conventional, FHA, VA
Financing Cash,Conventional,FHA,VA
Special Listing Condition Standard
Read Less

Bought with Steven Shanus • Patterson-Schwartz-Brandywine
GET MORE INFORMATION





