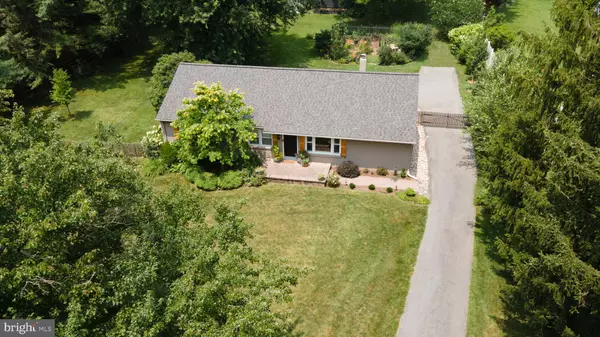For more information regarding the value of a property, please contact us for a free consultation.
131 CULBERTSON RUN RD Downingtown, PA 19335
Want to know what your home might be worth? Contact us for a FREE valuation!

Our team is ready to help you sell your home for the highest possible price ASAP
Key Details
Sold Price $405,000
Property Type Single Family Home
Sub Type Detached
Listing Status Sold
Purchase Type For Sale
Square Footage 1,429 sqft
Price per Sqft $283
Subdivision Cross Creek
MLS Listing ID PACT2049366
Sold Date 08/14/23
Style Ranch/Rambler
Bedrooms 3
Full Baths 1
HOA Y/N N
Abv Grd Liv Area 1,429
Originating Board BRIGHT
Year Built 1962
Annual Tax Amount $5,209
Tax Year 2023
Lot Size 1.031 Acres
Acres 1.03
Lot Dimensions 0.00 x 0.00
Property Description
Welcome to your maintenance free dream home! Whether you're just starting out, or looking to retire, this carefree property has it all!! This charming property offers an array of desirable features and updates that will truly make you feel at home. As you step into the backyard, you'll be greeted by a cedar privacy fence, installed in 2020, ensuring tranquility and seclusion. The driveway gate allows you to let the dogs run and children play with its extra layer of security and convenience to your everyday life.
Take a stroll through the professionally landscaped and meticulously maintained backyard gardens, designed to impress even the most discerning nature enthusiasts. Every inch of this outdoor oasis has been thoughtfully hand crafted to perfect homeostasis with the natural light and soil to create a serene and inviting atmosphere.
The home itself boasts several notable updates, starting with a new roof, shed roof, and metal porch roof, all installed in 2020. The addition of new gutters, soffit, and Azek fascia boards further enhances the overall durability and aesthetic appeal of the property.
Step inside, and you'll find a tastefully remodeled bathroom that showcases custom cabinets and a subway tile shower, completed in 2020. The attention to detail in this renovation is evident, and it exudes a sense of luxury and sophistication.
The kitchen is a true highlight, featuring brand new custom cabinets, countertops, and a stylish backsplash installed in 2023. This modern and functional space is perfect for culinary enthusiasts and provides ample room for entertaining family and friends.
Freshly painted walls throughout the home breathe new life into each room, while new moldings and trim, added in 2021, lend an elegant and finished touch. The addition of a water softener system also in 2020 ensures your comfort and convenience.
Stay comfortable year-round with the new air conditioner/heat pump installed in 2021, providing efficient climate control to suit your preferences. The full basement and recently re-insulated walk-up attic provide ample storage space.
The exterior of the house, porch, and shed have been recently painted, creating a cohesive and eye-catching aesthetic. The charming cedar porch posts and beams, as well as shutters, add a touch of rustic elegance.
Situated amidst mature trees and thoughtfully designed landscaping, this property offers natural beauty and serenity. Whether you're relaxing in the backyard or enjoying the tastefully updated interior, this home truly has it all.
Don't miss the opportunity to make this your forever home. Schedule a viewing today and discover the perfect blend of modern amenities and timeless charm that awaits you in this remarkable property.
Location
State PA
County Chester
Area West Brandywine Twp (10329)
Zoning R2
Direction South
Rooms
Basement Full
Main Level Bedrooms 3
Interior
Interior Features Attic, Entry Level Bedroom, Flat, Wood Floors
Hot Water Electric
Cooling Central A/C
Flooring Hardwood
Equipment Cooktop, Dryer - Electric, Energy Efficient Appliances, Humidifier, Oven/Range - Electric, Washer, Water Conditioner - Owned, Water Heater
Fireplace N
Window Features Double Hung,Vinyl Clad
Appliance Cooktop, Dryer - Electric, Energy Efficient Appliances, Humidifier, Oven/Range - Electric, Washer, Water Conditioner - Owned, Water Heater
Heat Source Oil, Electric
Laundry Basement
Exterior
Garage Spaces 4.0
Fence Decorative, Fully, Picket, Wood
Utilities Available Sewer Available, Water Available, Cable TV
Water Access N
Roof Type Asphalt,Architectural Shingle
Accessibility 2+ Access Exits
Total Parking Spaces 4
Garage N
Building
Lot Description Level, Rear Yard, Road Frontage, Vegetation Planting
Story 1.5
Foundation Block
Sewer On Site Septic
Water Private
Architectural Style Ranch/Rambler
Level or Stories 1.5
Additional Building Above Grade, Below Grade
New Construction N
Schools
School District Coatesville Area
Others
Pets Allowed Y
Senior Community No
Tax ID 29-04 -0178.0200
Ownership Fee Simple
SqFt Source Assessor
Acceptable Financing Cash, Conventional, FHA, USDA, VA
Listing Terms Cash, Conventional, FHA, USDA, VA
Financing Cash,Conventional,FHA,USDA,VA
Special Listing Condition Standard
Pets Allowed No Pet Restrictions
Read Less

Bought with Jaimie L Meehan • Keller Williams Real Estate-Doylestown
GET MORE INFORMATION





