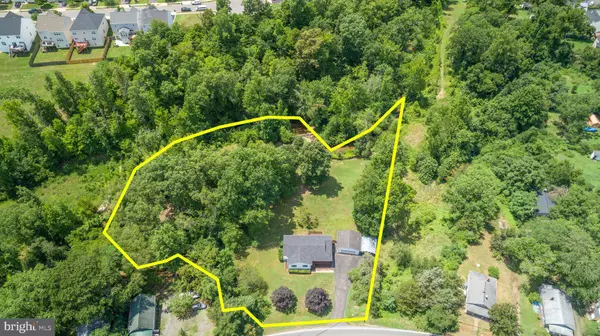For more information regarding the value of a property, please contact us for a free consultation.
111 TRUSLOW RD Fredericksburg, VA 22405
Want to know what your home might be worth? Contact us for a FREE valuation!

Our team is ready to help you sell your home for the highest possible price ASAP
Key Details
Sold Price $396,400
Property Type Single Family Home
Sub Type Detached
Listing Status Sold
Purchase Type For Sale
Square Footage 1,488 sqft
Price per Sqft $266
Subdivision None Available
MLS Listing ID VAST2022944
Sold Date 08/11/23
Style Raised Ranch/Rambler,Ranch/Rambler
Bedrooms 3
Full Baths 2
HOA Y/N N
Abv Grd Liv Area 1,488
Originating Board BRIGHT
Year Built 1996
Annual Tax Amount $2,422
Tax Year 2022
Lot Size 2.028 Acres
Acres 2.03
Property Description
This home is beautifully situated on 2 acres of land near town, I-95 and commuter lots, but you'll feel like you're miles away. Nestled on a gently sloping lot, it backs to Falls Run - a small tributary of the Rappahannock River which adds to the privacy and natural setting. Neutral paint throughout with luxury vinyl plank flooring, this home is ready to decorate and settle into. The wrap around front porch is the perfect place to gather. Head into the house and check out the spacious living area and separate dining space, too. The kitchen features stainless steel appliances, and the view from the kitchen window is so peaceful! A separate laundry room is perfect for an oversized pantry - just add shelves and it will be a huge storage room. Head out from the dining area to the back deck for more views of this scenic lot. The primary bedroom features a walk-in closet and ensuite bathroom with tub shower. The other 2 bedrooms and hall bath are spacious and light & airy. There's plenty of parking with the detached 2-car garage PLUS a detached 2-car carport, too. This home will be on the market soon and ready for you to discover and fall in love.
Location
State VA
County Stafford
Zoning R2
Rooms
Other Rooms Living Room, Dining Room, Primary Bedroom, Bedroom 2, Bedroom 3, Kitchen, Laundry, Bathroom 2, Primary Bathroom
Main Level Bedrooms 3
Interior
Interior Features Ceiling Fan(s), Dining Area, Entry Level Bedroom, Kitchen - Table Space, Primary Bath(s), Tub Shower, Walk-in Closet(s)
Hot Water Electric
Heating Heat Pump(s)
Cooling None
Flooring Vinyl
Equipment Refrigerator, Oven/Range - Electric, Washer, Water Heater, Stainless Steel Appliances, Dryer - Electric, Dishwasher
Fireplace N
Appliance Refrigerator, Oven/Range - Electric, Washer, Water Heater, Stainless Steel Appliances, Dryer - Electric, Dishwasher
Heat Source Electric
Exterior
Exterior Feature Porch(es), Deck(s), Wrap Around
Parking Features Garage - Front Entry
Garage Spaces 4.0
Carport Spaces 2
Fence Rear
Water Access N
Roof Type Asphalt
Accessibility None
Porch Porch(es), Deck(s), Wrap Around
Total Parking Spaces 4
Garage Y
Building
Story 1
Foundation Crawl Space
Sewer Public Sewer
Water Public
Architectural Style Raised Ranch/Rambler, Ranch/Rambler
Level or Stories 1
Additional Building Above Grade, Below Grade
Structure Type Dry Wall
New Construction N
Schools
School District Stafford County Public Schools
Others
Senior Community No
Tax ID 53A 3 22
Ownership Fee Simple
SqFt Source Assessor
Acceptable Financing Cash, Conventional, FHA, VA
Listing Terms Cash, Conventional, FHA, VA
Financing Cash,Conventional,FHA,VA
Special Listing Condition Standard
Read Less

Bought with Anastasia Roze • RE/MAX Executives
GET MORE INFORMATION





