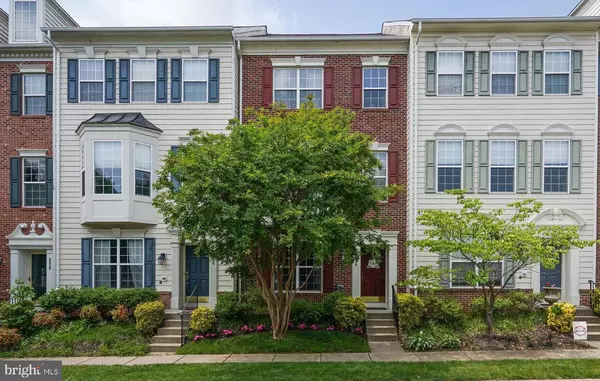For more information regarding the value of a property, please contact us for a free consultation.
4854 CAVALLO WAY Woodbridge, VA 22192
Want to know what your home might be worth? Contact us for a FREE valuation!

Our team is ready to help you sell your home for the highest possible price ASAP
Key Details
Sold Price $525,000
Property Type Townhouse
Sub Type Interior Row/Townhouse
Listing Status Sold
Purchase Type For Sale
Square Footage 2,252 sqft
Price per Sqft $233
Subdivision Prince William County Center
MLS Listing ID VAPW2051500
Sold Date 08/11/23
Style Colonial
Bedrooms 4
Full Baths 3
Half Baths 1
HOA Fees $120/mo
HOA Y/N Y
Abv Grd Liv Area 1,772
Originating Board BRIGHT
Year Built 2005
Annual Tax Amount $4,873
Tax Year 2022
Lot Size 1,790 Sqft
Acres 0.04
Property Description
Welcome to your dream townhome! Prepare to be amazed by this charming brick-front residence, boasting lovely landscaping and a small, front green space, all your own. Upon entry, you'll be greeted by a grand foyer adorned with gleaming hardwood floors, inviting you to explore further. The lower, entry-level boasts the 4th bedroom (or office, library, den space!) plus a 3rd full bath and exit to the garage, providing you the convenience parking for 2 vehicles under roof, and additional storage!
As you go up to the main level, you'll find a space that creates a warm and welcoming ambiance for everyday meals with family and friends or entertaining a larger party! The hardwood floors flow seamlessly into a large dining room and gorgeous, light-filled kitchen with upgraded, granite countertops, black appliances, a separate pantry, an island, and an oversized eat-in space. The generous living room is perfect for quiet relaxing after a long day but also large enough to entertain a full house! The deck is just the right size for grilling your summer favorites, starting your day with a cup of coffee or tea or ending your day with your favorite cocktail!
As you continue up the stairs to the bedroom level, you will find the powder room, tucked away in the perfect spot. The upper level has 3 generously sized bedrooms that provide an abundance of living space for you and your loved ones. The master suite is a private oasis that beckons you to unwind and relax. Within its walls, you'll find soaring ceilings and plush carpeting underfoot, creating a cozy atmosphere for restful nights. The fabulous walk-in closet, offers ample storage space for all your fashion treasures. The oversized en-suite bath has a dual vanity, jetted bathtub, and separate shower.
Just outside the owner's suite, you'll find the super convenient, bedroom-level laundry area followed by the 2nd full bath and bedrooms 2 & 3, which are pleasingly spacious!
The neighborhood offers fantastic amenities including an outdoor community pool, gym, tennis courts, trails, large green spaces, play ground, amphitheater and more! Simple access to major commuter routes makes the location ideal.
This remarkable townhouse offers a luxurious lifestyle beyond compare. With its brick-front facade, hardwood floors, granite countertops, walk-in closets, and spacious rooms, it creates an atmosphere of opulence and comfort that will make you fall in love at first sight. Come and experience the epitome of comfort and convenience in this incredible space! Welcome Home!
Location
State VA
County Prince William
Zoning PMD
Rooms
Other Rooms Dining Room, Primary Bedroom, Bedroom 2, Bedroom 3, Bedroom 4, Kitchen, Family Room, Foyer, Breakfast Room, Bathroom 2, Bathroom 3, Primary Bathroom
Basement Other, Walkout Level
Interior
Interior Features Breakfast Area, Combination Kitchen/Living, Entry Level Bedroom, Upgraded Countertops
Hot Water Natural Gas
Heating Forced Air
Cooling Central A/C
Flooring Carpet, Hardwood
Fireplaces Number 1
Fireplaces Type Gas/Propane, Fireplace - Glass Doors
Equipment Dishwasher, Disposal, Dryer, Icemaker, Microwave, Oven/Range - Gas, Refrigerator, Washer
Fireplace Y
Appliance Dishwasher, Disposal, Dryer, Icemaker, Microwave, Oven/Range - Gas, Refrigerator, Washer
Heat Source Natural Gas
Exterior
Exterior Feature Deck(s)
Parking Features Garage Door Opener, Garage - Rear Entry
Garage Spaces 2.0
Amenities Available Club House, Common Grounds, Exercise Room, Pool - Outdoor, Tot Lots/Playground, Tennis Courts
Water Access N
Accessibility None
Porch Deck(s)
Attached Garage 2
Total Parking Spaces 2
Garage Y
Building
Story 3
Foundation Concrete Perimeter
Sewer Public Sewer
Water Public
Architectural Style Colonial
Level or Stories 3
Additional Building Above Grade, Below Grade
New Construction N
Schools
School District Prince William County Public Schools
Others
Pets Allowed N
HOA Fee Include Management,Insurance,Snow Removal
Senior Community No
Tax ID 8093-91-7065
Ownership Fee Simple
SqFt Source Assessor
Special Listing Condition Standard
Read Less

Bought with Andres Cifuentes • Fairfax Realty Select
GET MORE INFORMATION





