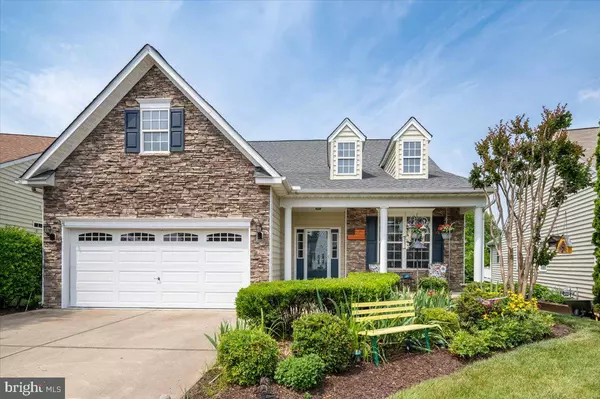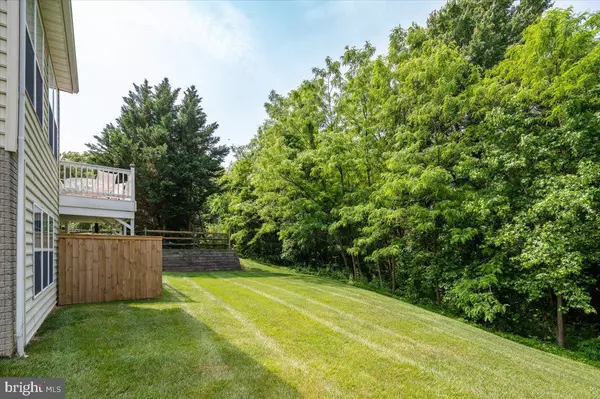For more information regarding the value of a property, please contact us for a free consultation.
11707 LEGACY WOODS DR Fredericksburg, VA 22407
Want to know what your home might be worth? Contact us for a FREE valuation!

Our team is ready to help you sell your home for the highest possible price ASAP
Key Details
Sold Price $500,000
Property Type Single Family Home
Sub Type Detached
Listing Status Sold
Purchase Type For Sale
Square Footage 3,367 sqft
Price per Sqft $148
Subdivision Legacy Woods
MLS Listing ID VASP2017836
Sold Date 08/10/23
Style Transitional,Raised Ranch/Rambler
Bedrooms 3
Full Baths 2
Half Baths 1
HOA Fees $225/mo
HOA Y/N Y
Abv Grd Liv Area 1,981
Originating Board BRIGHT
Year Built 2004
Annual Tax Amount $2,659
Tax Year 2022
Lot Size 7,267 Sqft
Acres 0.17
Property Description
Don't miss out on this rare opportunity - one level living with a finished basement in exclusive Legacy Woods 55+ community backing to trees. This immaculate home nestled within a vibrant and welcoming retirement community offers the perfect combination of comfort, convenience, and leisure.
As you step through the front door, you'll be greeted by a warm and inviting ambiance that immediately makes you feel at ease. The open-concept layout creates an airy and spacious atmosphere, allowing natural light to fill every corner of the home. With over 3300 finished square feet of living space, this home offers plenty of room for relaxation and entertaining around the dual-sided fireplace convenient to both the living and morning room.
The well-appointed recently remodeled kitchen is a chef's delight, featuring modern appliances, ample counter and cabinet space, as well as, an area for a breakfast table. Whether you're hosting a dinner party or enjoying a quiet meal for two, this kitchen is sure to impress you.
The master suite is a true sanctuary. It offers a generous layout, a walk-in closet, dual-vanity, spacious shower, and linen closet. Additional bedrooms provide comfortable accommodation for guests or can be transformed into a hobby room or home office, depending on your needs.
One of the highlights of this home is its stunning outdoor living space. Enjoy the serenity of the front porch or the privacy of the back deck and be captivated by the serene views of the beautifully manicured lawns and unwind with a good book in the shade of the retractable Sunsetter awning. Perfect for enjoying a morning cup of coffee or hosting gatherings with friends and neighbors, this space will become your personal retreat just off the morning room.
The Lower Level is finished with a half bath and a walkout patio already wired to accommodate a hot tub! Another surprise feature is the custom-built walk-in pantry to accommodate an additional fridge or freezer and plenty of shelving for stocking up and keeping track of your inventory! In addition, there's almost 600 sf unfinished for additional storage plus a workshop complete with workbenches and shelving.
Living in this quaint retirement community, stay active and fit at the community clubhouse, which offers a fitness center, swimming pool, and walking trails. Engage in social activities, join clubs, or simply enjoy the company of like-minded individuals who share your zest for life.
Conveniently located near shops, restaurants, and medical facilities, this home provides easy access to all the necessities of daily life. With its proximity to Downtown Fredericksburg, you'll have countless opportunities to explore cultural attractions, entertainment venues, and natural wonders in the surrounding area including the many historical battlegrounds.
Legacy Woods, a 55 & over community, offers amenities including lawn/landscaping maintenance, gutter cleaning, outdoor swimming pool, clubhouse, exercise room trash/recycling, snow removal & more! New roof, newer HVAC, new flooring, new kitchen, and newer appliances!!
Don't miss out on the chance to embrace the retirement lifestyle you've always dreamed of. Schedule a showing today and experience firsthand the comfort, community, and fulfillment that await you in this remarkable home in Legacy Woods!
Location
State VA
County Spotsylvania
Zoning P4
Rooms
Other Rooms Living Room, Primary Bedroom, Bedroom 2, Bedroom 3, Kitchen, Foyer, Sun/Florida Room, Laundry, Recreation Room, Workshop, Bathroom 2, Primary Bathroom, Half Bath
Basement Connecting Stairway, Partially Finished, Walkout Level, Workshop, Sump Pump, Shelving, Heated, Improved, Interior Access
Main Level Bedrooms 3
Interior
Interior Features Breakfast Area, Carpet, Ceiling Fan(s), Combination Dining/Living, Entry Level Bedroom, Flat, Floor Plan - Open, Floor Plan - Traditional, Kitchen - Eat-In, Pantry, Sprinkler System, Stall Shower, Tub Shower, Upgraded Countertops, Walk-in Closet(s)
Hot Water Electric
Heating Heat Pump(s), Programmable Thermostat, Humidifier
Cooling Ceiling Fan(s), Heat Pump(s), Programmable Thermostat
Flooring Carpet, Luxury Vinyl Plank, Ceramic Tile
Fireplaces Number 1
Fireplaces Type Double Sided, Gas/Propane
Equipment Dryer, Washer, Built-In Microwave, Dishwasher, Disposal, Humidifier, Oven/Range - Gas, Refrigerator, Stainless Steel Appliances, Water Heater, Six Burner Stove
Fireplace Y
Window Features Double Pane,Vinyl Clad
Appliance Dryer, Washer, Built-In Microwave, Dishwasher, Disposal, Humidifier, Oven/Range - Gas, Refrigerator, Stainless Steel Appliances, Water Heater, Six Burner Stove
Heat Source Electric, Other
Laundry Main Floor
Exterior
Exterior Feature Patio(s), Porch(es), Deck(s)
Garage Spaces 2.0
Utilities Available Natural Gas Available, Cable TV, Phone, Sewer Available, Water Available
Amenities Available Club House, Pool - Outdoor, Common Grounds, Community Center, Exercise Room, Gated Community, Swimming Pool, Jog/Walk Path, Retirement Community
Water Access N
View Trees/Woods
Roof Type Shingle
Accessibility 36\"+ wide Halls, 2+ Access Exits
Porch Patio(s), Porch(es), Deck(s)
Total Parking Spaces 2
Garage N
Building
Lot Description Backs to Trees, Front Yard, Landscaping, Level, Rear Yard
Story 1
Foundation Slab
Sewer Public Sewer
Water Public
Architectural Style Transitional, Raised Ranch/Rambler
Level or Stories 1
Additional Building Above Grade, Below Grade
Structure Type Dry Wall
New Construction N
Schools
School District Spotsylvania County Public Schools
Others
HOA Fee Include Lawn Maintenance,Lawn Care Front,Lawn Care Rear,Lawn Care Side,Snow Removal,Trash,Recreation Facility,Common Area Maintenance,Management,Pool(s),Road Maintenance,Reserve Funds
Senior Community Yes
Age Restriction 55
Tax ID 22V1-42-
Ownership Fee Simple
SqFt Source Assessor
Security Features Smoke Detector,Main Entrance Lock
Acceptable Financing Cash, Conventional, FHA, VA
Listing Terms Cash, Conventional, FHA, VA
Financing Cash,Conventional,FHA,VA
Special Listing Condition Standard
Read Less

Bought with Alan Robert Burrell • Burrell and Associates Realty East Coast Group Inc
GET MORE INFORMATION





