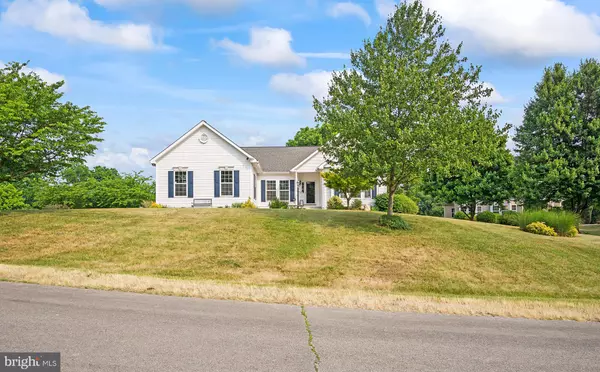For more information regarding the value of a property, please contact us for a free consultation.
294 SYMINGTON DR Martinsburg, WV 25404
Want to know what your home might be worth? Contact us for a FREE valuation!

Our team is ready to help you sell your home for the highest possible price ASAP
Key Details
Sold Price $520,000
Property Type Single Family Home
Sub Type Detached
Listing Status Sold
Purchase Type For Sale
Square Footage 3,556 sqft
Price per Sqft $146
Subdivision Fieldstone
MLS Listing ID WVBE2020134
Sold Date 08/09/23
Style Ranch/Rambler
Bedrooms 3
Full Baths 2
Half Baths 1
HOA Fees $27/ann
HOA Y/N Y
Abv Grd Liv Area 1,968
Originating Board BRIGHT
Year Built 2003
Annual Tax Amount $2,221
Tax Year 2022
Lot Size 1.030 Acres
Acres 1.03
Property Description
Situated on a corner lot in the Fieldstone community, this meticulously maintained home offers one-level living and will captivate your attention and admiration. A welcoming foyer leads into an open living room boasting of cathedral ceilings, warm wall colors, and lots of natural lighting. The front office creates a convenient space to work from home. Hard flooring throughout makes cleaning a breeze. The family room and adjoining four-seasons room suggests a lovely place to curl up with a book. The kitchen’s open concept accommodates lots of action and allows for entertaining while cooking. Granite countertops and attractive appliances give the kitchen a modern look. The owner’s suite offers cathedral ceilings, lots of natural light and neutral wall colors. Finished basement, complete with a half bath that is roughed in for a full bath conversion, cozy fireplace, and lots of open space is the perfect place to entertain or set up a private gym. Workshop potential or lots of extra storage space can be utilized in the unfinished section. Outside, slate and trex decking leads to a saltwater pool, surrounded by mature landscaping. Relax on the covered lower patio or entertain in the spacious back and side yard. Roof is only 8 years old. Schedule your private tour today!
Location
State WV
County Berkeley
Zoning 101
Rooms
Basement Poured Concrete, Full, Improved, Interior Access, Outside Entrance, Rough Bath Plumb, Walkout Level, Workshop, Windows
Main Level Bedrooms 3
Interior
Interior Features Ceiling Fan(s), Dining Area, Entry Level Bedroom, Family Room Off Kitchen, Floor Plan - Open, Formal/Separate Dining Room, Kitchen - Eat-In, Primary Bath(s), Upgraded Countertops, Window Treatments
Hot Water Propane
Cooling Central A/C
Fireplaces Number 1
Fireplaces Type Wood, Stone
Equipment Built-In Microwave, Dishwasher, Dryer, Oven/Range - Electric, Refrigerator, Washer, Water Heater
Fireplace Y
Appliance Built-In Microwave, Dishwasher, Dryer, Oven/Range - Electric, Refrigerator, Washer, Water Heater
Heat Source Propane - Leased
Laundry Main Floor
Exterior
Exterior Feature Deck(s), Patio(s), Enclosed, Screened
Garage Inside Access, Garage - Side Entry
Garage Spaces 2.0
Pool Saltwater, Heated, In Ground, Fenced
Waterfront N
Water Access N
Roof Type Asphalt
Accessibility None
Porch Deck(s), Patio(s), Enclosed, Screened
Parking Type Attached Garage, Driveway
Attached Garage 2
Total Parking Spaces 2
Garage Y
Building
Lot Description Corner
Story 1
Foundation Concrete Perimeter
Sewer On Site Septic
Water Well
Architectural Style Ranch/Rambler
Level or Stories 1
Additional Building Above Grade, Below Grade
New Construction N
Schools
School District Berkeley County Schools
Others
Senior Community No
Tax ID 08 19002500000000
Ownership Fee Simple
SqFt Source Assessor
Acceptable Financing Cash, Conventional, FHA, USDA, VA
Listing Terms Cash, Conventional, FHA, USDA, VA
Financing Cash,Conventional,FHA,USDA,VA
Special Listing Condition Standard
Read Less

Bought with Bailey Scot Cooper • RE/MAX Gateway
GET MORE INFORMATION





