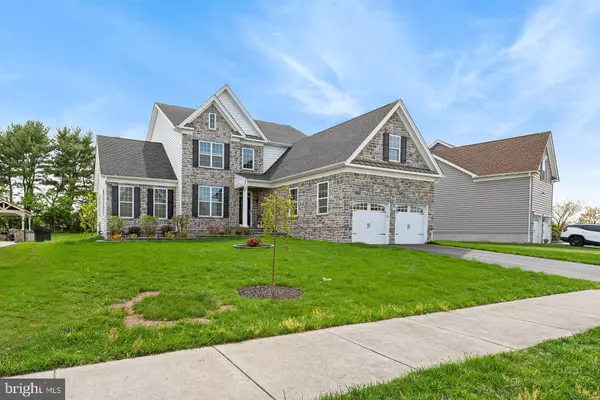For more information regarding the value of a property, please contact us for a free consultation.
1249 CAITLIN WAY New Castle, DE 19720
Want to know what your home might be worth? Contact us for a FREE valuation!

Our team is ready to help you sell your home for the highest possible price ASAP
Key Details
Sold Price $730,000
Property Type Single Family Home
Sub Type Detached
Listing Status Sold
Purchase Type For Sale
Square Footage 3,550 sqft
Price per Sqft $205
Subdivision High Pointe At St Ge
MLS Listing ID DENC2041614
Sold Date 08/17/23
Style Colonial
Bedrooms 5
Full Baths 3
Half Baths 1
HOA Fees $110/mo
HOA Y/N Y
Abv Grd Liv Area 3,550
Originating Board BRIGHT
Year Built 2016
Annual Tax Amount $4,568
Tax Year 2022
Lot Size 0.270 Acres
Acres 0.27
Lot Dimensions 0.00 x 0.00
Property Description
I am pleased to present this stunning property to you. This home boasts a beautiful design with an in-law suite conveniently located on the first floor. Upon entering, you will be greeted by the elegance of the hardwood floors and the tall ceilings that provide a spacious and open feel. The upgraded kitchen and living room offer a modern and stylish look that is sure to impress, with granite countertops and soft-close cabinets adding a touch of luxury to the space. The unfinished basement provides a blank canvas for you to create the perfect additional living space, and the paver patio in the rear yard is perfect for relaxing and enjoying the beautiful outdoor scenery. Overall, this is an exceptional property that is sure to exceed your expectations and meet all of your needs.
Location
State DE
County New Castle
Area New Castle/Red Lion/Del.City (30904)
Zoning RES
Rooms
Basement Full, Unfinished
Main Level Bedrooms 1
Interior
Interior Features Kitchen - Eat-In, Kitchen - Island
Hot Water Natural Gas
Heating Central
Cooling Central A/C
Fireplaces Number 1
Fireplaces Type Gas/Propane
Equipment Built-In Range, Dishwasher, Disposal, Microwave, Oven - Self Cleaning, Refrigerator, Stainless Steel Appliances, Energy Efficient Appliances
Fireplace Y
Appliance Built-In Range, Dishwasher, Disposal, Microwave, Oven - Self Cleaning, Refrigerator, Stainless Steel Appliances, Energy Efficient Appliances
Heat Source Natural Gas
Laundry Main Floor
Exterior
Parking Features Garage - Front Entry
Garage Spaces 4.0
Amenities Available Club House, Swimming Pool, Fitness Center
Water Access N
Roof Type Shingle
Accessibility None
Attached Garage 2
Total Parking Spaces 4
Garage Y
Building
Story 2
Foundation Brick/Mortar
Sewer Public Sewer
Water Public
Architectural Style Colonial
Level or Stories 2
Additional Building Above Grade, Below Grade
New Construction N
Schools
School District Colonial
Others
HOA Fee Include Snow Removal,Common Area Maintenance,Pool(s)
Senior Community No
Tax ID 12-027.10-141
Ownership Fee Simple
SqFt Source Estimated
Special Listing Condition Standard
Read Less

Bought with Kalpana Joshi • Patterson-Schwartz-Hockessin
GET MORE INFORMATION





