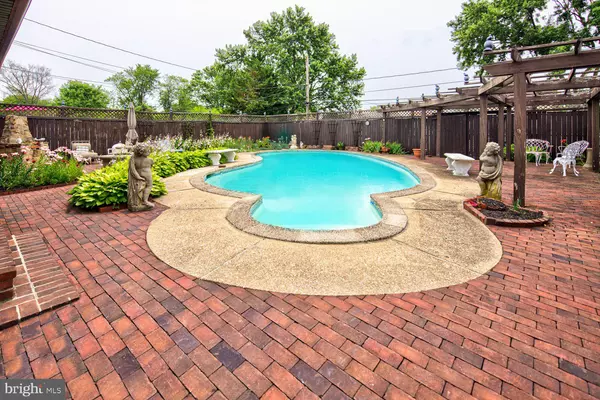For more information regarding the value of a property, please contact us for a free consultation.
51 N LUNENBURG DR New Castle, DE 19720
Want to know what your home might be worth? Contact us for a FREE valuation!

Our team is ready to help you sell your home for the highest possible price ASAP
Key Details
Sold Price $369,000
Property Type Single Family Home
Sub Type Detached
Listing Status Sold
Purchase Type For Sale
Square Footage 1,575 sqft
Price per Sqft $234
Subdivision Jefferson Farms
MLS Listing ID DENC2044908
Sold Date 08/03/23
Style Colonial
Bedrooms 4
Full Baths 2
HOA Y/N N
Abv Grd Liv Area 1,575
Originating Board BRIGHT
Year Built 1968
Annual Tax Amount $1,734
Tax Year 2022
Lot Size 7,405 Sqft
Acres 0.17
Lot Dimensions 60.00 x 120.00
Property Description
Welcome to this beautifully landscaped 2-story colonial home with 12-ft deep inground swimming pool and attached garage, located in Jefferson Farms. Updates to this home include new air conditioning compressor (2022), new hot water heater (2019), and new roof (2022). Step into the home to the first floor where you find the living room, dining room, family room, and kitchen. Through the kitchen you enter the rear sun room, a relaxing place to enjoy your morning coffee. Pull the sliding glass doors to step into the beautiful backyard, an oasis of its own. The 12-ft deep inground swimming pool comes with a custom cover that was recently purchased. The brick BBQ grill can be used with propane or charcoal. The backyard extends past the fenced-in area to an open garden and shed. Upstairs you will find the master bedroom and 3 additional bedrooms and full bathroom. Most rooms are fully carpeted but hardwood floors are right underneath. The home also features two attics and an attached garage, adding storage space. The partially finished basement features a full bathroom and laundry area. This home has great bones but does need updates and is priced accordingly. This home is just waiting for your personal cosmetic updates and decor! This home is being sold to satisfy an Estate and is being sold AS-IS. No
warranties expressed or implied. Put this on your tour today!
Location
State DE
County New Castle
Area New Castle/Red Lion/Del.City (30904)
Zoning NC6.5
Rooms
Other Rooms Living Room, Dining Room, Primary Bedroom, Bedroom 2, Bedroom 3, Kitchen, Family Room, Bedroom 1, Bathroom 1, Full Bath
Basement Interior Access
Interior
Interior Features Attic, Carpet, Dining Area, Family Room Off Kitchen, Floor Plan - Open, Floor Plan - Traditional, Wood Floors
Hot Water Natural Gas
Heating Forced Air
Cooling Central A/C
Flooring Carpet, Hardwood, Tile/Brick
Equipment Dryer, Refrigerator, Washer, Water Heater
Furnishings No
Appliance Dryer, Refrigerator, Washer, Water Heater
Heat Source Electric
Laundry Basement
Exterior
Parking Features Garage - Front Entry, Garage Door Opener, Garage - Rear Entry
Garage Spaces 3.0
Pool In Ground
Water Access N
View Garden/Lawn
Roof Type Asphalt,Shingle
Accessibility None
Attached Garage 1
Total Parking Spaces 3
Garage Y
Building
Lot Description Front Yard, Rear Yard, Landscaping
Story 2
Foundation Other
Sewer Public Sewer
Water Public
Architectural Style Colonial
Level or Stories 2
Additional Building Above Grade, Below Grade
New Construction N
Schools
School District Colonial
Others
Senior Community No
Tax ID 10-019.20-241
Ownership Fee Simple
SqFt Source Assessor
Acceptable Financing Cash, Conventional, FHA, Negotiable, VA
Listing Terms Cash, Conventional, FHA, Negotiable, VA
Financing Cash,Conventional,FHA,Negotiable,VA
Special Listing Condition Standard
Read Less

Bought with Natalia Khingelova • RE/MAX Edge
GET MORE INFORMATION





