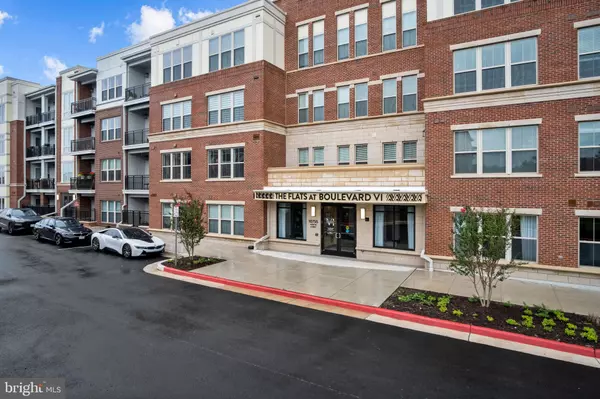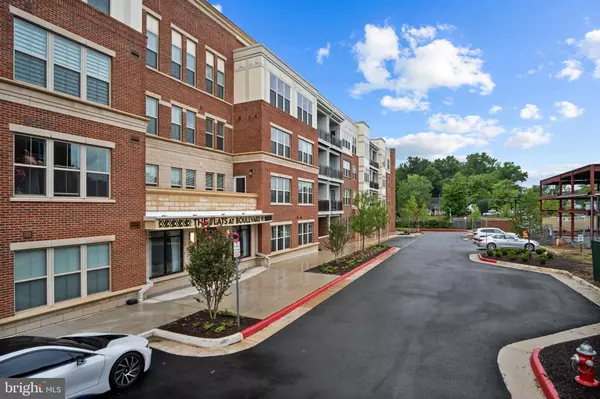For more information regarding the value of a property, please contact us for a free consultation.
10755 FAIRGROUNDS DRIVE #208 Fairfax, VA 22030
Want to know what your home might be worth? Contact us for a FREE valuation!

Our team is ready to help you sell your home for the highest possible price ASAP
Key Details
Sold Price $385,000
Property Type Condo
Sub Type Condo/Co-op
Listing Status Sold
Purchase Type For Sale
Square Footage 763 sqft
Price per Sqft $504
Subdivision None Available
MLS Listing ID VAFC2003490
Sold Date 08/04/23
Style Colonial
Bedrooms 1
Full Baths 1
Condo Fees $296/mo
HOA Y/N N
Abv Grd Liv Area 763
Originating Board BRIGHT
Year Built 2022
Annual Tax Amount $3,587
Tax Year 2023
Property Description
Welcome to this beautiful one level condo in Fairfax City. This bright and cheery unit has a modern kitchen and living/dining combo that opens to a spacious balcony. Home highlights include: 9' ceilings, balcony, wide plank flooring throughout, high efficiency electric heat pump/air conditioning with programmable thermostat, energy efficient water heater, windows with double insulated glass with low emittance, kitchen USB outlet, brushed nickel fixtures and is prewired for internet and TV in all living spaces. The kitchen has stainless steel appliances, 18-gauge stainless steel sink with pull down brushed nickel faucet, granite countertops with matching granite backsplash and flat panel cabinets with soft close drawers. The bathroom offers a tub with tile walls and flooring. The Flats at Boulevard VI have sold out for new sales and this one is ready for a new owner. The condo offers a community pool, party room, exercise room, mail room and gorgeous lobby. It includes a reserved underground garage space with remote access. Fabulous location!
Location
State VA
County Fairfax City
Zoning NONE
Rooms
Other Rooms Living Room, Primary Bedroom, Kitchen, Primary Bathroom
Main Level Bedrooms 1
Interior
Interior Features Breakfast Area, Combination Dining/Living, Floor Plan - Open, Kitchen - Gourmet, Kitchen - Island, Pantry, Sprinkler System, Tub Shower, Window Treatments, Wood Floors
Hot Water Electric
Heating Central, Heat Pump(s), Programmable Thermostat
Cooling Central A/C
Flooring Hardwood
Equipment Built-In Microwave, Dishwasher, Disposal, Dryer, Dryer - Electric, Exhaust Fan, Icemaker, Microwave, Oven/Range - Electric, Refrigerator, Stainless Steel Appliances, Stove, Washer, Water Heater
Fireplace N
Window Features Double Pane
Appliance Built-In Microwave, Dishwasher, Disposal, Dryer, Dryer - Electric, Exhaust Fan, Icemaker, Microwave, Oven/Range - Electric, Refrigerator, Stainless Steel Appliances, Stove, Washer, Water Heater
Heat Source Electric
Exterior
Parking Features Garage Door Opener, Underground
Garage Spaces 1.0
Parking On Site 1
Amenities Available Common Grounds, Elevator, Fitness Center, Party Room, Pool - Outdoor
Water Access N
Accessibility None
Total Parking Spaces 1
Garage Y
Building
Story 1
Unit Features Mid-Rise 5 - 8 Floors
Sewer Public Sewer
Water Public
Architectural Style Colonial
Level or Stories 1
Additional Building Above Grade, Below Grade
New Construction N
Schools
Elementary Schools Providence
Middle Schools Lanier
High Schools Fairfax
School District Fairfax County Public Schools
Others
Pets Allowed Y
HOA Fee Include Common Area Maintenance,Ext Bldg Maint,Health Club,Lawn Maintenance,Management,Pool(s),Trash
Senior Community No
Tax ID 57 1 39 208
Ownership Condominium
Security Features Main Entrance Lock,Smoke Detector,Sprinkler System - Indoor
Special Listing Condition Standard
Pets Allowed No Pet Restrictions
Read Less

Bought with Maltianna Livingston • Keller Williams Capital Properties
GET MORE INFORMATION





