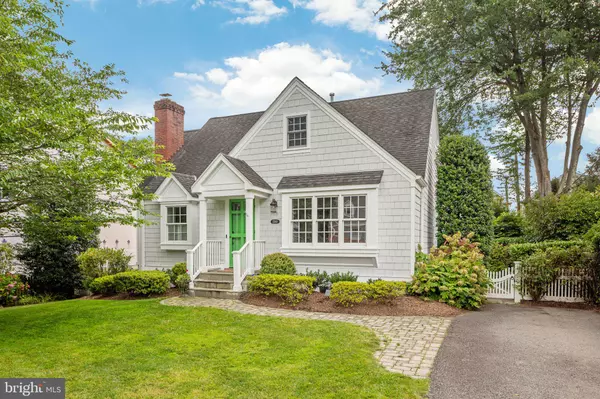For more information regarding the value of a property, please contact us for a free consultation.
2350 N OAK ST Falls Church, VA 22046
Want to know what your home might be worth? Contact us for a FREE valuation!

Our team is ready to help you sell your home for the highest possible price ASAP
Key Details
Sold Price $1,800,000
Property Type Single Family Home
Sub Type Detached
Listing Status Sold
Purchase Type For Sale
Square Footage 3,568 sqft
Price per Sqft $504
Subdivision Daniels
MLS Listing ID VAFX2134430
Sold Date 08/04/23
Style Cape Cod
Bedrooms 4
Full Baths 4
Half Baths 1
HOA Y/N N
Abv Grd Liv Area 2,868
Originating Board BRIGHT
Year Built 1940
Annual Tax Amount $11,059
Tax Year 2023
Lot Size 9,141 Sqft
Acres 0.21
Property Description
? Welcome home to 2350 N Oak St! This expanded 4 bedroom, 4.5 bath fully renovated Cape Cod home is move-in ready • Open floor plan & beautiful millwork throughout • Enter through the front door to the foyer and formal living room with wood-burning fireplace & floor-to-ceiling built-ins • Continue to your Chef's Kitchen with Sub-Zero refrigerator, Wolf range, and Miele dishwasher • Walk-in pantry • Dining/family room combo with gas fireplace • Full wet-bar and ice maker leading to stone patio • Powder room & mudroom • Main level bedroom w/ private full bath • Upstairs, find 3 bedrooms and 2 full baths including the primary bedroom w/ ensuite bath & walk-in closet • Downstairs, enjoy a fully finished rec room, office/den, laundry room and 4th full bath • Stunning, fully fenced flat lot with professional landscaping, extensive hardscape/stone patio, and lush greenery w/ irrigation system • Highly desirable Falls Church location • Endless options for shopping, dining & entertainment • Walk to nearby Falls Church City Founders Row community w/ movie theater and restaurants: Ellie Bird, Nue & Chasin' Tails • Minutes to upcoming Whole Foods and West Falls Church Metro development • Less than 1 mile to West Falls Church Metro • Hop-on nearby entrance to W&OD Trail • Easy access to Washington, DC and commuter routes: I-66, I-495 and more • Haycock Elementary, Longfellow Middle & McLean High Schools • LOVE where you live ... Welcome home!
Location
State VA
County Fairfax
Zoning 140
Rooms
Other Rooms Living Room, Primary Bedroom, Bedroom 3, Bedroom 4, Kitchen, Family Room, Foyer, Bedroom 1, Laundry, Mud Room, Office, Recreation Room, Full Bath, Half Bath
Basement Fully Finished, Interior Access
Main Level Bedrooms 1
Interior
Interior Features Built-Ins, Butlers Pantry, Combination Kitchen/Dining, Entry Level Bedroom, Family Room Off Kitchen, Floor Plan - Open, Kitchen - Gourmet, Pantry, Recessed Lighting, Upgraded Countertops, Walk-in Closet(s), Wet/Dry Bar, Wood Floors, Ceiling Fan(s), Crown Moldings, Dining Area, Kitchen - Island, Primary Bath(s), Sound System, Wainscotting
Hot Water Natural Gas
Heating Forced Air
Cooling Central A/C
Flooring Hardwood
Fireplaces Number 2
Fireplaces Type Gas/Propane, Wood
Equipment Built-In Microwave, Dishwasher, Disposal, Dryer, Icemaker, Oven/Range - Gas, Range Hood, Refrigerator, Stainless Steel Appliances, Six Burner Stove, Washer, Extra Refrigerator/Freezer, Exhaust Fan, Water Heater
Furnishings No
Fireplace Y
Appliance Built-In Microwave, Dishwasher, Disposal, Dryer, Icemaker, Oven/Range - Gas, Range Hood, Refrigerator, Stainless Steel Appliances, Six Burner Stove, Washer, Extra Refrigerator/Freezer, Exhaust Fan, Water Heater
Heat Source Natural Gas
Laundry Has Laundry, Basement
Exterior
Exterior Feature Porch(es), Patio(s)
Garage Spaces 3.0
Fence Fully
Water Access N
Roof Type Shingle,Architectural Shingle
Accessibility None
Porch Porch(es), Patio(s)
Total Parking Spaces 3
Garage N
Building
Lot Description Front Yard, Landscaping, Level, Rear Yard
Story 3
Foundation Block
Sewer Public Sewer
Water Public
Architectural Style Cape Cod
Level or Stories 3
Additional Building Above Grade, Below Grade
New Construction N
Schools
Elementary Schools Haycock
Middle Schools Longfellow
High Schools Mclean
School District Fairfax County Public Schools
Others
Senior Community No
Tax ID 0404 14010001
Ownership Fee Simple
SqFt Source Assessor
Horse Property N
Special Listing Condition Standard
Read Less

Bought with Mark R Edwards • Coldwell Banker Realty - Washington
GET MORE INFORMATION





