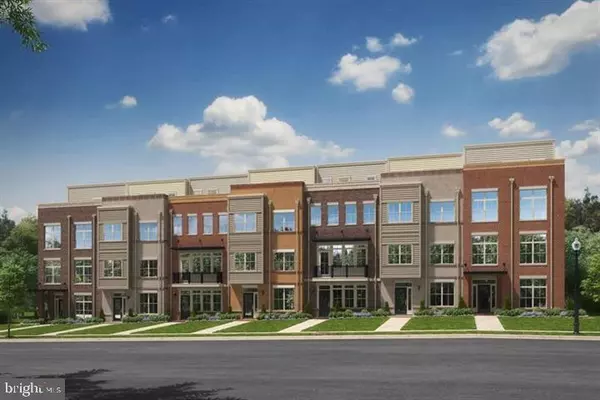For more information regarding the value of a property, please contact us for a free consultation.
3754 MAYORS WAY Fairfax, VA 22030
Want to know what your home might be worth? Contact us for a FREE valuation!

Our team is ready to help you sell your home for the highest possible price ASAP
Key Details
Sold Price $1,057,985
Property Type Townhouse
Sub Type End of Row/Townhouse
Listing Status Sold
Purchase Type For Sale
Square Footage 3,164 sqft
Price per Sqft $334
Subdivision None Available
MLS Listing ID VAFX2110078
Sold Date 08/02/23
Style Traditional
Bedrooms 4
Full Baths 3
Half Baths 2
HOA Fees $109/mo
HOA Y/N Y
Abv Grd Liv Area 3,164
Originating Board BRIGHT
Year Built 2023
Tax Year 2023
Property Description
Experience living with the feel of a luxury single family home in the heart of Fairfax City. Enjoy the convenience of being just steps away from shopping, dining, and on-site future retail. With floorplan offerings for up to 5 bedrooms, this home features soaring ceilings and a large living room open to the kitchen area and dinette.
Enjoy your spacious, gourmet kitchen, which includes a huge center island, GE appliances, farmhouse sink, designer faucet, and cushion - close cabinets. An entertainers dream with a covered sky lanai to enjoy all year round. Upstairs the amenities continue with spacious bedrooms, linen closet, and second floor laundry room. The Owner’s Suite features an en-suite bath with luxury shower and two walk-in closets. Fourth-level loft features a large open recreation room, full bedroom with walk in closet and en-suite bath, and private walk-out rooftop terrace.
Location
State VA
County Fairfax
Zoning R
Rooms
Main Level Bedrooms 4
Interior
Interior Features Floor Plan - Open, Breakfast Area, Kitchen - Gourmet, Kitchen - Island, Kitchen - Table Space
Hot Water Natural Gas
Heating Energy Star Heating System, Forced Air, Programmable Thermostat, Zoned
Cooling Central A/C, Energy Star Cooling System, Programmable Thermostat, Zoned
Flooring Carpet, Ceramic Tile, Hardwood
Equipment Built-In Microwave, Dishwasher, Disposal, Dryer, Icemaker, Oven - Double, Range Hood, Refrigerator, Washer, Cooktop
Furnishings No
Fireplace N
Window Features Double Pane,Insulated,Screens
Appliance Built-In Microwave, Dishwasher, Disposal, Dryer, Icemaker, Oven - Double, Range Hood, Refrigerator, Washer, Cooktop
Heat Source Natural Gas
Laundry Dryer In Unit, Washer In Unit
Exterior
Parking Features Garage - Rear Entry
Garage Spaces 2.0
Amenities Available Bike Trail, Jog/Walk Path, Tot Lots/Playground
Water Access N
Accessibility >84\" Garage Door
Attached Garage 2
Total Parking Spaces 2
Garage Y
Building
Story 4
Foundation Slab
Sewer Public Sewer
Water Public
Architectural Style Traditional
Level or Stories 4
Additional Building Above Grade
New Construction Y
Schools
Elementary Schools Providence
Middle Schools Katherine Johnson
High Schools Fairfax
School District Fairfax County Public Schools
Others
Pets Allowed Y
HOA Fee Include Snow Removal,Trash
Senior Community No
Tax ID NO TAX RECORD
Ownership Fee Simple
SqFt Source Estimated
Acceptable Financing Cash, Conventional, FHA, VA
Listing Terms Cash, Conventional, FHA, VA
Financing Cash,Conventional,FHA,VA
Special Listing Condition Standard
Pets Allowed Cats OK, Dogs OK
Read Less

Bought with Troy J Sponaugle • Samson Properties
GET MORE INFORMATION



