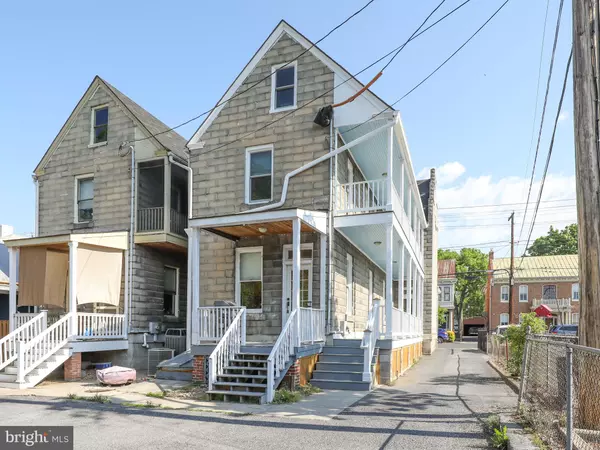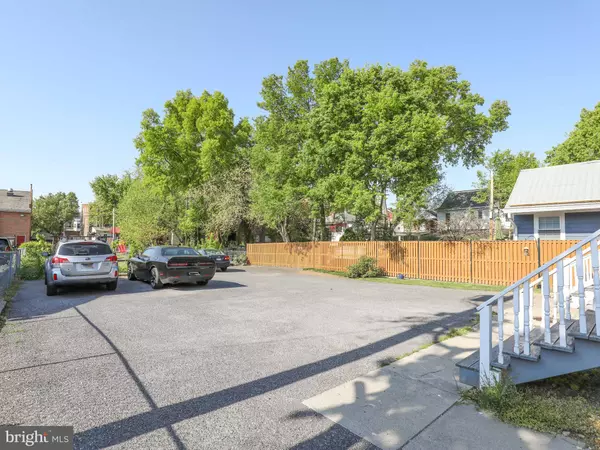For more information regarding the value of a property, please contact us for a free consultation.
211 1/2 W BURKE ST Martinsburg, WV 25401
Want to know what your home might be worth? Contact us for a FREE valuation!

Our team is ready to help you sell your home for the highest possible price ASAP
Key Details
Sold Price $292,500
Property Type Single Family Home
Sub Type Twin/Semi-Detached
Listing Status Sold
Purchase Type For Sale
Square Footage 2,332 sqft
Price per Sqft $125
Subdivision None Available
MLS Listing ID WVBE2018492
Sold Date 08/03/23
Style Victorian
Bedrooms 4
Full Baths 2
HOA Y/N N
Abv Grd Liv Area 2,332
Originating Board BRIGHT
Year Built 1907
Annual Tax Amount $827
Tax Year 2022
Lot Size 6,029 Sqft
Acres 0.14
Property Description
Looking for a live/work home in downtown Martinsburg? Look no further! This historic Victorian style, concrete rock face block-sided property is zoned for both office and residential use, offering the best of both worlds. Enjoy the convenience of a central location in town and sweeping side porches on the main and upper levels, as well as a backyard to enjoy cool breezes. Inside, soak in the beauty of the historic hardwood floors, tall baseboards, and elaborate trim and molding designs throughout the home from the Queen Anne era. The front door leads you to a beautiful front stairwell and pocket doors to the front living room. The main level features a front living room, currently used as an office, with a dual mantel and two sets of working pocket doors leading to the large dining room with built-in China cabinet, and hallway to the full bath and kitchen. The updated kitchen has modern appliances, including a brand-new dishwasher and stove, and opens to a small porch, parking area, and back yard behind the parking area with gardens and alfresco dining area. Upstairs, you'll find three nicely sized bedrooms, a full bath with water closet, and a large additional living room. The third level offers even more possibilities with another finished bedroom and large storage area/attic that could be updated for even more finished space. The unfinished basement is also dry and great for storage. Live entirely in this spacious, well-maintained home, or occupy just the upstairs and work in the front as you get your business started or make it all an office. The choice and possibilities are yours! **Updated electrical and plumbing.** Don't miss this opportunity to invest in the perfect live/work property in the heart of downtown Martinsburg!
Location
State WV
County Berkeley
Zoning 101
Direction Northeast
Rooms
Other Rooms Living Room, Dining Room, Bedroom 2, Bedroom 3, Bedroom 5, Kitchen, Basement, Foyer, Bedroom 1, Laundry, Full Bath
Basement Connecting Stairway, Unfinished
Interior
Interior Features Built-Ins, Ceiling Fan(s), Floor Plan - Traditional, Formal/Separate Dining Room, Kitchen - Eat-In, Kitchen - Table Space, Tub Shower, Window Treatments, Wood Floors
Hot Water Electric
Heating Heat Pump(s), Other
Cooling Heat Pump(s)
Flooring Hardwood, Ceramic Tile
Equipment Built-In Microwave, Dishwasher, Disposal, Icemaker, Refrigerator, Stove, Dryer, Washer
Appliance Built-In Microwave, Dishwasher, Disposal, Icemaker, Refrigerator, Stove, Dryer, Washer
Heat Source Electric, Natural Gas
Laundry Dryer In Unit, Washer In Unit, Basement
Exterior
Exterior Feature Porch(es)
Water Access N
Roof Type Shingle
Accessibility None
Porch Porch(es)
Garage N
Building
Lot Description Corner, Not In Development
Story 4
Foundation Block
Sewer Private Sewer
Water Public
Architectural Style Victorian
Level or Stories 4
Additional Building Above Grade, Below Grade
New Construction N
Schools
Elementary Schools Burke Street
Middle Schools Martinsburg North
High Schools Martinsburg
School District Berkeley County Schools
Others
Senior Community No
Tax ID 06 14031800000000
Ownership Fee Simple
SqFt Source Assessor
Acceptable Financing Cash, Conventional, FHA, USDA, VA
Listing Terms Cash, Conventional, FHA, USDA, VA
Financing Cash,Conventional,FHA,USDA,VA
Special Listing Condition Standard
Read Less

Bought with Tracy C Adams • Weichert Realtors - Blue Ribbon
GET MORE INFORMATION





