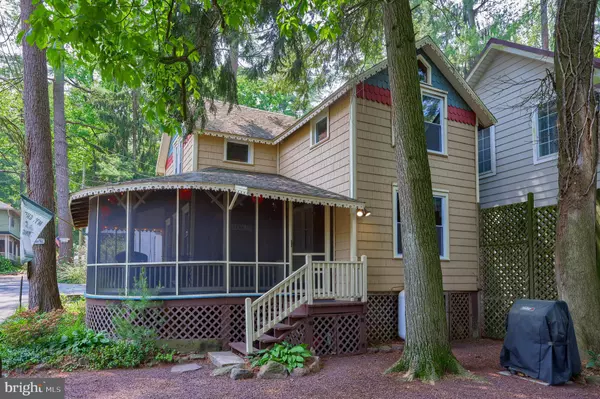For more information regarding the value of a property, please contact us for a free consultation.
206 1ST ST Mt Gretna, PA 17064
Want to know what your home might be worth? Contact us for a FREE valuation!

Our team is ready to help you sell your home for the highest possible price ASAP
Key Details
Sold Price $342,500
Property Type Single Family Home
Sub Type Detached
Listing Status Sold
Purchase Type For Sale
Square Footage 988 sqft
Price per Sqft $346
Subdivision Camp Meeting Assoc
MLS Listing ID PALN2010442
Sold Date 07/31/23
Style Cottage
Bedrooms 2
Full Baths 1
Half Baths 1
HOA Fees $266/ann
HOA Y/N Y
Abv Grd Liv Area 988
Originating Board BRIGHT
Year Built 1904
Annual Tax Amount $3,950
Tax Year 2022
Lot Size 1,307 Sqft
Acres 0.03
Property Description
Welcome home! Don't miss out on the opportunity to own your very own Mt Gretna cottage! This charmer has been meticulously cared for! The cathedral celings on the second floor are stunning and offer an open airy feeling. A quaint loft area and full bath complete the second floor. The wrap around screened in porch extends your living area, and provides a great relaxing and or entertaining space. The dining room features a built-in corner cupboard, adding to the cottage charm. The gally kitchen has ample counter space and plenty of storage. Just off the kitchen the laundry and half bath are conveniently located. This adorable cottage gets a great deal of natural light, and is conveniently located. New windows and new propane HVAC ! Onsite parking is a Campmeeting perk! Offers received.
Location
State PA
County Lebanon
Area West Cornwall Twp (13234)
Zoning R4
Rooms
Other Rooms Dining Room, Bedroom 2, Kitchen, Family Room, Bedroom 1, Laundry, Bathroom 1, Bathroom 2
Interior
Interior Features Built-Ins, Ceiling Fan(s), Dining Area, Exposed Beams, Kitchen - Galley, Stain/Lead Glass, Window Treatments, Wood Floors, Other
Hot Water Electric
Heating Forced Air
Cooling Central A/C
Flooring Wood
Furnishings Partially
Heat Source Propane - Leased
Laundry Main Floor
Exterior
Exterior Feature Porch(es), Wrap Around
Water Access N
Accessibility Other
Porch Porch(es), Wrap Around
Garage N
Building
Story 2
Foundation Crawl Space
Sewer Public Sewer
Water Community
Architectural Style Cottage
Level or Stories 2
Additional Building Above Grade, Below Grade
New Construction N
Schools
Elementary Schools Cornwall
Middle Schools Cedar Crest
High Schools Cedar Crest
School District Cornwall-Lebanon
Others
HOA Fee Include Common Area Maintenance,Road Maintenance,Sewer,Snow Removal,Trash,Water
Senior Community No
Tax ID 34-2326456-336503-0000
Ownership Fee Simple
SqFt Source Assessor
Special Listing Condition Standard
Read Less

Bought with Beth A Andrew • Coldwell Banker Realty
GET MORE INFORMATION





