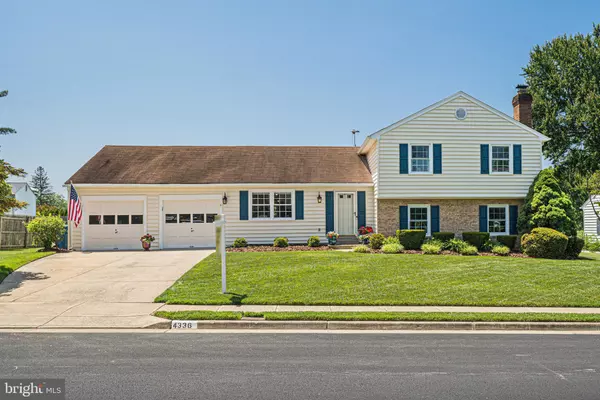For more information regarding the value of a property, please contact us for a free consultation.
4336 STILL MEADOW RD Fairfax, VA 22032
Want to know what your home might be worth? Contact us for a FREE valuation!

Our team is ready to help you sell your home for the highest possible price ASAP
Key Details
Sold Price $898,500
Property Type Single Family Home
Sub Type Detached
Listing Status Sold
Purchase Type For Sale
Square Footage 1,485 sqft
Price per Sqft $605
Subdivision Hickory Farms
MLS Listing ID VAFX2129634
Sold Date 07/31/23
Style Split Level
Bedrooms 4
Full Baths 2
Half Baths 1
HOA Fees $23/ann
HOA Y/N Y
Abv Grd Liv Area 1,485
Originating Board BRIGHT
Year Built 1977
Annual Tax Amount $8,626
Tax Year 2023
Lot Size 10,800 Sqft
Acres 0.25
Property Description
Welcome home to your private oasis in the heart of Fairfax. This well maintained home offers a vacation experience in your backyard for those long summer days with friends and family. The backyard with pool and hot tub overlooks the common area for Hickory Farms, so privacy is featured at its best. There are three bedrooms and two baths on the upper level with amazing views from the principal bedroom. The main level has a private office, which may easily be converted to a fourth bedroom if needed, an open plan living and dining and an eat in kitchen. The oversized double car garage has a built in workbench and multiple overhead bike storage racks. The lower level has a most welcoming family room with a brick gas fireplace. There is also a bonus room, great for easy access to the pool in summer. Then there is a half bath and the large laundry room also on this level. This home offers comfort, convenience and charm - all rolled into one. Come in, enjoy - and make an offer on your new home!
Location
State VA
County Fairfax
Zoning 121
Rooms
Other Rooms Living Room, Dining Room, Bedroom 2, Bedroom 3, Bedroom 4, Kitchen, Family Room, Foyer, Bedroom 1, Laundry, Bathroom 1, Bathroom 2, Bonus Room, Half Bath
Basement Connecting Stairway, Daylight, Full, Fully Finished, Heated, Outside Entrance, Walkout Level
Main Level Bedrooms 1
Interior
Interior Features Carpet, Ceiling Fan(s), Combination Dining/Living, Floor Plan - Traditional, Kitchen - Eat-In, Kitchen - Table Space, Tub Shower, Wood Floors, Window Treatments
Hot Water Natural Gas
Heating Forced Air, Heat Pump - Electric BackUp
Cooling Ceiling Fan(s), Central A/C
Flooring Carpet, Hardwood
Fireplaces Number 1
Fireplaces Type Brick
Equipment Built-In Microwave, Dishwasher, Disposal, Dryer, Exhaust Fan, Icemaker, Oven/Range - Gas, Refrigerator, Stainless Steel Appliances, Washer
Furnishings No
Fireplace Y
Appliance Built-In Microwave, Dishwasher, Disposal, Dryer, Exhaust Fan, Icemaker, Oven/Range - Gas, Refrigerator, Stainless Steel Appliances, Washer
Heat Source Natural Gas
Exterior
Parking Features Additional Storage Area, Garage - Front Entry, Garage Door Opener, Inside Access
Garage Spaces 2.0
Pool In Ground
Amenities Available Common Grounds, Jog/Walk Path
Water Access N
Roof Type Pitched
Accessibility None
Attached Garage 2
Total Parking Spaces 2
Garage Y
Building
Lot Description Backs - Open Common Area, Backs to Trees, Front Yard, Landscaping
Story 3
Foundation Other
Sewer Public Sewer
Water Public
Architectural Style Split Level
Level or Stories 3
Additional Building Above Grade, Below Grade
New Construction N
Schools
Elementary Schools Oak View
Middle Schools Frost
High Schools Woodson
School District Fairfax County Public Schools
Others
HOA Fee Include Common Area Maintenance,Reserve Funds
Senior Community No
Tax ID 0574 16 0089
Ownership Fee Simple
SqFt Source Assessor
Horse Property N
Special Listing Condition Standard
Read Less

Bought with James W Nellis II • Keller Williams Fairfax Gateway
GET MORE INFORMATION





