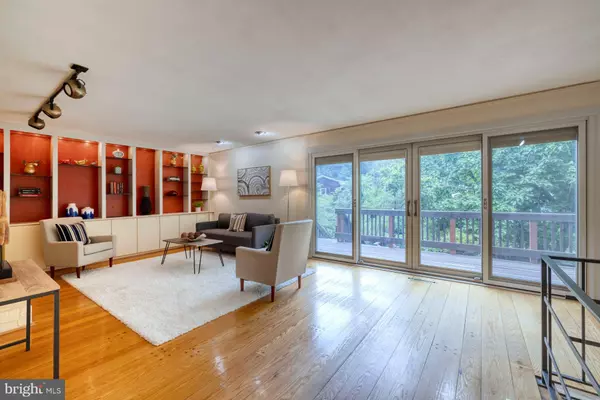For more information regarding the value of a property, please contact us for a free consultation.
1901 HAWTHORNE AVE Alexandria, VA 22311
Want to know what your home might be worth? Contact us for a FREE valuation!

Our team is ready to help you sell your home for the highest possible price ASAP
Key Details
Sold Price $790,000
Property Type Single Family Home
Sub Type Detached
Listing Status Sold
Purchase Type For Sale
Square Footage 2,158 sqft
Price per Sqft $366
Subdivision Dowden Terrace
MLS Listing ID VAAX2025462
Sold Date 07/31/23
Style Raised Ranch/Rambler,Mid-Century Modern
Bedrooms 5
Full Baths 2
HOA Y/N N
Abv Grd Liv Area 1,375
Originating Board BRIGHT
Year Built 1955
Annual Tax Amount $7,821
Tax Year 2023
Lot Size 0.339 Acres
Acres 0.34
Property Description
Come and see this beautiful midcentury home in sought-after Dowden Terrace, West Alexandria! 5 bedrooms/flex rooms, 2 updated bathrooms, fully updated gourmet kitchen, Pella floor-to-ceiling patio windows, 2 wood burning fireplaces, 1-car attached garage, semi-open concept upper level, and fully landscaped large corner lot yard. Property is across to park land. So many features makes this a stunning home. This home features spacious upper level main living area, large Pella-brand floor-to-ceiling picture windows that let the sunlight pour in, gourmet kitchen with gas cooking and plant bay window, separate dining and living room spaces, 2-tiered Deck that leads to flagstone patio; 3 bedrooms & 1 full bathroom on the same level. Upper level also has original and custom hardwood floors throughout, 1 of 2 brick wood-burning fireplaces, recessed lighting throughout, and stunning lighted built-in custom cabinets in both Living Room and Dining Room. Updated kitchen has gas stove that's a combination gas cooktop and electric stove - perfect for that gourmet cook! Kitchen also features full-size refrigerator, built-in microwave, double-sink, plenty of cabinets and counter space, granite counters & custom Maple wood cabinets giving this space a fresh and classic vibe. Lower level features stylish midcentury stairway with vintage iron railings, large picture windows throughout, large inviting Rec Room with 2nd wood-burning fireplace and alcove entry area with access to the flagstone patio and street level. Lower level also has 4th & 5th bedroom/flex rooms each with built-in bookshelves, 2nd full bathroom, laundry room, and utility room with tons of storage! If you like enjoying the outdoors, this is the place for you! This home is nestled in the park-like setting of Dowden Terrace neighborhood surrounded by Dora Kelley Nature Park and Holmes Run Trail parks that include walking and biking trails, playground park, and a plethora of flora and fauna to enjoy year-round. Dowden Terrace membership pool located 1 block away. Dowden Terrace is a super convenient community with access to Metro & Dash bus stops, I-395, schools, restaurants and retail shopping approx 1.5 miles, approx. 5 miles to Old Town Alexandria waterfront, less than 10 miles to Amazon HQ2, Reagan National Airport, The Pentagon, National Harbor; approx 15 miles to Tysons Corner and Ft. Belvoir; approx 60 minute drive to many well-known wineries and breweries, not to mention award winning restaurants, entertainment and parks. Property being sold "As-Is" and in excellent condition. Marketing brochure, upgrade list & floor plan, fixture list, offer guidelines, and MLS disclosures are all available online on MLS listing. Seller retains right to set an offer deadline and accept an offer outside of deadline. Listing agent lives in the community and can speak to the are amenities. Contact listing agent with any questions. Hurry to see this beauty - won't last long!
Location
State VA
County Alexandria City
Zoning R 12
Rooms
Other Rooms Living Room, Dining Room, Primary Bedroom, Bedroom 2, Bedroom 3, Bedroom 4, Bedroom 5, Kitchen, Foyer, Laundry, Recreation Room, Utility Room, Full Bath
Basement Fully Finished
Main Level Bedrooms 3
Interior
Interior Features Ceiling Fan(s), Attic, Built-Ins, Carpet, Combination Dining/Living, Combination Kitchen/Dining, Crown Moldings, Dining Area, Entry Level Bedroom, Kitchen - Gourmet, Recessed Lighting, Tub Shower, Upgraded Countertops, Window Treatments, Wood Floors
Hot Water Natural Gas
Heating Central
Cooling Central A/C
Flooring Hardwood, Carpet, Ceramic Tile, Concrete
Fireplaces Number 2
Fireplaces Type Brick
Equipment Built-In Microwave, Dryer, Washer, Dishwasher, Disposal, Refrigerator, Stove, Exhaust Fan, Icemaker, Oven/Range - Gas, Stainless Steel Appliances, Water Heater
Fireplace Y
Window Features Casement,Screens,Vinyl Clad,Sliding,Bay/Bow
Appliance Built-In Microwave, Dryer, Washer, Dishwasher, Disposal, Refrigerator, Stove, Exhaust Fan, Icemaker, Oven/Range - Gas, Stainless Steel Appliances, Water Heater
Heat Source Natural Gas
Laundry Lower Floor
Exterior
Exterior Feature Deck(s), Patio(s)
Parking Features Garage - Front Entry, Garage Door Opener
Garage Spaces 4.0
Utilities Available Cable TV Available
Water Access N
Accessibility None
Porch Deck(s), Patio(s)
Attached Garage 1
Total Parking Spaces 4
Garage Y
Building
Lot Description Corner, Landscaping
Story 2
Foundation Block, Slab
Sewer Public Septic
Water Public
Architectural Style Raised Ranch/Rambler, Mid-Century Modern
Level or Stories 2
Additional Building Above Grade, Below Grade
Structure Type Dry Wall
New Construction N
Schools
Elementary Schools John Adams
Middle Schools Francis C Hammond
High Schools Alexandria City
School District Alexandria City Public Schools
Others
Pets Allowed N
Senior Community No
Tax ID 42600000
Ownership Fee Simple
SqFt Source Assessor
Acceptable Financing Cash, Conventional, FHA, VA
Horse Property N
Listing Terms Cash, Conventional, FHA, VA
Financing Cash,Conventional,FHA,VA
Special Listing Condition Standard
Read Less

Bought with Analilia Garcia Rendon • KW United
GET MORE INFORMATION





