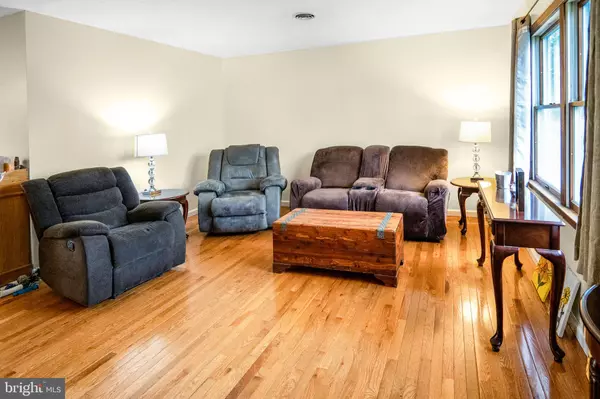For more information regarding the value of a property, please contact us for a free consultation.
116 HUFNAGLE DR Hanover, PA 17331
Want to know what your home might be worth? Contact us for a FREE valuation!

Our team is ready to help you sell your home for the highest possible price ASAP
Key Details
Sold Price $221,000
Property Type Single Family Home
Sub Type Detached
Listing Status Sold
Purchase Type For Sale
Square Footage 1,144 sqft
Price per Sqft $193
Subdivision Penn
MLS Listing ID PAYK2041672
Sold Date 07/28/23
Style Ranch/Rambler
Bedrooms 3
Full Baths 1
Half Baths 1
HOA Y/N N
Abv Grd Liv Area 1,144
Originating Board BRIGHT
Year Built 1987
Annual Tax Amount $3,896
Tax Year 2022
Lot Size 6,499 Sqft
Acres 0.15
Property Description
Are you searching for the perfect home in Hanover? Look no further! We are thrilled to present our newest listing that is about to hit the market. This delightful rancher is filled with fantastic features that will surely capture your attention. Here are the highlights: Charming Rancher with hardwood and vinyl flooring, new $6,500 HVAC unit, new refrigerator, recently remodeled bathroom, new painting throughout, unfinished basement for more room, fireplace, deck out back, First floor laundry, shed for storage, updated appliances, driveway and on-street parking. Step into this beautiful home and experience the comfort and convenience of single-level living. Enjoy the elegance of hardwood flooring combined with the practicality of vinyl, creating a stylish and durable foundation for your new home. Stay cool during the summer months with the convenience of central air conditioning, providing a comfortable atmosphere throughout the entire home. Need more space? The unfinished basement offers endless possibilities to transform it into your dream recreation room, home office, or additional living area. Step outside onto the deck and enjoy the fresh air while savoring your morning coffee or hosting delightful gatherings with family and friends. The shed provides ample storage space for all your outdoor equipment, ensuring a tidy and organized living environment. The kitchen is equipped with modern appliances, making cooking and meal preparation a breeze. Enjoy the convenience and efficiency of updated amenities. Never worry about finding a parking spot. With both a driveway and on-street parking available, you and your guests will always have plenty of space. Don't miss the opportunity to make this wonderful Hanover rancher your new home. Be prepared to embark on an exciting journey towards owning this fantastic property.
Location
State PA
County York
Area Penn Twp (15244)
Zoning RESIDENTIAL
Rooms
Other Rooms Living Room, Dining Room, Bedroom 2, Bedroom 3, Kitchen, Basement, Bedroom 1
Basement Full, Space For Rooms, Unfinished, Drainage System, Other
Main Level Bedrooms 3
Interior
Interior Features Ceiling Fan(s), Combination Kitchen/Dining, Entry Level Bedroom, Tub Shower, Window Treatments, Wood Floors, Dining Area
Hot Water Natural Gas
Heating Forced Air
Cooling Central A/C
Flooring Hardwood, Vinyl
Fireplaces Number 1
Fireplaces Type Fireplace - Glass Doors
Equipment Built-In Microwave, Dishwasher, Dryer - Electric, Freezer, Icemaker, Oven - Self Cleaning, Oven/Range - Gas, Refrigerator, Washer/Dryer Stacked, Water Heater
Fireplace Y
Window Features Double Pane,Screens
Appliance Built-In Microwave, Dishwasher, Dryer - Electric, Freezer, Icemaker, Oven - Self Cleaning, Oven/Range - Gas, Refrigerator, Washer/Dryer Stacked, Water Heater
Heat Source Natural Gas
Laundry Main Floor
Exterior
Exterior Feature Deck(s), Porch(es)
Water Access N
View Street
Roof Type Shingle
Accessibility None
Porch Deck(s), Porch(es)
Garage N
Building
Lot Description Cleared, Front Yard, Rear Yard
Story 1
Foundation Block
Sewer Public Sewer
Water Public
Architectural Style Ranch/Rambler
Level or Stories 1
Additional Building Above Grade, Below Grade
Structure Type Dry Wall
New Construction N
Schools
School District South Western
Others
Pets Allowed Y
Senior Community No
Tax ID 44-000-18-0129-00-00000
Ownership Fee Simple
SqFt Source Assessor
Acceptable Financing Cash, Conventional, FHA, VA
Listing Terms Cash, Conventional, FHA, VA
Financing Cash,Conventional,FHA,VA
Special Listing Condition Standard
Pets Allowed Cats OK, Dogs OK
Read Less

Bought with Sharon L Brady • Long & Foster Real Estate, Inc.
GET MORE INFORMATION





