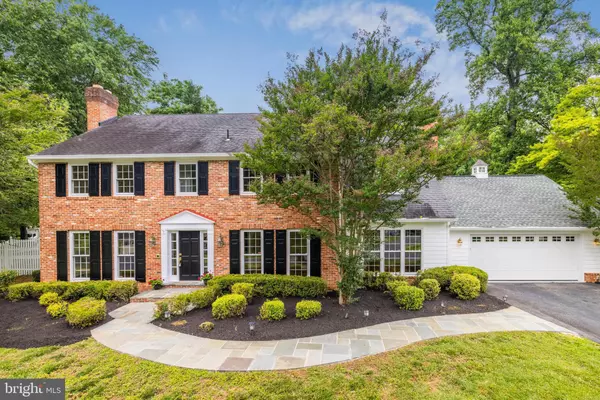For more information regarding the value of a property, please contact us for a free consultation.
1178 HUNTOVER CT Mclean, VA 22102
Want to know what your home might be worth? Contact us for a FREE valuation!

Our team is ready to help you sell your home for the highest possible price ASAP
Key Details
Sold Price $1,700,000
Property Type Single Family Home
Sub Type Detached
Listing Status Sold
Purchase Type For Sale
Square Footage 4,628 sqft
Price per Sqft $367
Subdivision Timberly
MLS Listing ID VAFX2133376
Sold Date 07/27/23
Style Colonial
Bedrooms 5
Full Baths 4
Half Baths 1
HOA Y/N N
Abv Grd Liv Area 3,450
Originating Board BRIGHT
Year Built 1976
Annual Tax Amount $17,545
Tax Year 2023
Lot Size 0.555 Acres
Acres 0.56
Property Description
Handsomely sited colonial on a cul de sac street in sought after Timberly community, this home offers desirable amenities both inside and out. This classic gem features traditional charm throughout with over 4700 sf of living with updated kitchen and baths, spacious rooms with detailed moldings , hardwoods on main and upper level and three fireplaces (two are gas). The floor plan offers seamless flow for entertaining from inside to outside from both the dining room French doors and the kitchen out to the patio and backyard with a stone stacked fireplace and totally fenced backyard. The main level begins with the gracious foyer flanked by the study with a wall of built-ins and the living room with floor to ceiling windows and gas fireplace and opens into the dining room with French doors to the expansive flagstone patio. The custom designed chef's kitchen has a generous amount of cabinets and top of the lone appliances and with an adjoining breakfast nook with a breakfast bar and scenic views of the private backyard. The very spacious family room has a dramatic stone wall with a gas fireplace, a wall of floor to ceiling windows and a entertainment bar. The main level is complete with a mudroom / laundry room and two car garage. The upper level hosts five generously sized bedrooms and three fully updated baths. The owners suite has a sitting room, two walk-in closets with closet organizers and a luxury bath with a heated floor. large glass shower, a stand alone soaking tub and his and her vanities. The lower level with newly installed luxury vinyl floor, has an expansive recreation room with a raised hearth stone wood burning fireplace , another large area for pool table or playroom and an au pair suite a full bath and finally a huge storage room with plenty of space to have a hobby room or workshop. In 2021 sellers put in new Carrier heat pump and air handler.
Timberly is located equidistant to both Dulles International and Reagan National Airports. Residents have easy access to the Toll Road, GW Parkway and the Beltway for commuting to DC and Maryland. This neighborhood is very sought after for its access to highly ranked schools, and proximity to Tysons and the Dulles Tech Corridor. It is just minutes to some of the most beautiful parks the DMV including Scotts Run, Difficult Run, Turkey Run and Great Falls National Parks with paths that take you along the Potomac River. Nearby amenities include Spring Hill Recreation Center with an olympic sized pool and tot lot, four artificial sports fields, and a baseball field with a batting cage . There is also the Hamlet Swim and Tennis Club and Spring Hill Elementary with two playgrounds and a basketball court.***OFFER DEADLINE JUNE 26TH AT 2 PM***
Location
State VA
County Fairfax
Zoning 110
Rooms
Basement Fully Finished, Partial, Outside Entrance, Rear Entrance
Interior
Interior Features Breakfast Area, Built-Ins, Floor Plan - Traditional, Recessed Lighting, Soaking Tub, Walk-in Closet(s), Wood Floors
Hot Water Natural Gas
Heating Central, Forced Air
Cooling Central A/C
Flooring Hardwood, Luxury Vinyl Plank
Fireplaces Number 3
Fireplaces Type Gas/Propane, Mantel(s), Wood
Equipment Cooktop, Dishwasher, Disposal, Dryer, Icemaker, Oven - Double, Oven - Wall, Range Hood, Refrigerator, Stainless Steel Appliances, Washer
Fireplace Y
Appliance Cooktop, Dishwasher, Disposal, Dryer, Icemaker, Oven - Double, Oven - Wall, Range Hood, Refrigerator, Stainless Steel Appliances, Washer
Heat Source Electric
Laundry Main Floor
Exterior
Parking Features Garage - Front Entry
Garage Spaces 2.0
Water Access N
View Scenic Vista
Roof Type Architectural Shingle
Accessibility Other
Attached Garage 2
Total Parking Spaces 2
Garage Y
Building
Lot Description Private
Story 3
Foundation Block
Sewer Public Sewer
Water Public
Architectural Style Colonial
Level or Stories 3
Additional Building Above Grade, Below Grade
New Construction N
Schools
Elementary Schools Spring Hill
Middle Schools Cooper
High Schools Langley
School District Fairfax County Public Schools
Others
Senior Community No
Tax ID 0292 11 0008
Ownership Fee Simple
SqFt Source Assessor
Special Listing Condition Standard
Read Less

Bought with William B Prendergast • Washington Fine Properties, LLC
GET MORE INFORMATION





