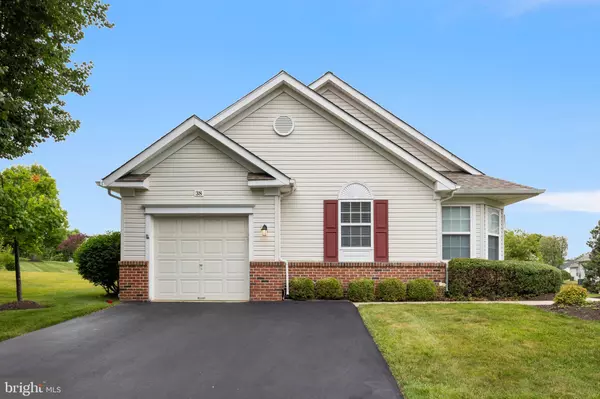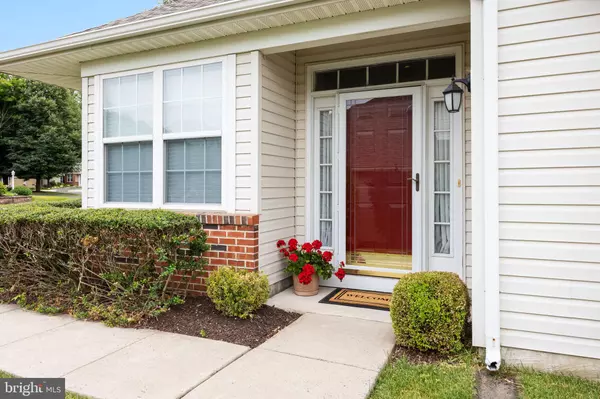For more information regarding the value of a property, please contact us for a free consultation.
38 ZINNIA WAY Langhorne, PA 19047
Want to know what your home might be worth? Contact us for a FREE valuation!

Our team is ready to help you sell your home for the highest possible price ASAP
Key Details
Sold Price $537,000
Property Type Single Family Home
Sub Type Detached
Listing Status Sold
Purchase Type For Sale
Square Footage 1,722 sqft
Price per Sqft $311
Subdivision Flowers Mill
MLS Listing ID PABU2052048
Sold Date 07/26/23
Style Ranch/Rambler
Bedrooms 2
Full Baths 2
HOA Fees $224/mo
HOA Y/N Y
Abv Grd Liv Area 1,722
Originating Board BRIGHT
Year Built 2001
Annual Tax Amount $6,851
Tax Year 2022
Lot Dimensions 0.00 x 0.00
Property Description
Welcome to 38 Zinnia in the highly sought-after, Villages of Flowers Mill 55+ community. This Chanticleer Model is a single detached home sitting on a premium lot you are sure to fall in love with, and everything you need on one floor! Upon entering the front door into the foyer with hardwood floors, you'll want to start your tour to the front of the house in the large kitchen. Arguably one of the best kitchen layouts in the neighborhood, you will find ample cabinet, counter and storage space thanks to a nicely sized center island. You'll also find plenty of natural light and a breakfast nook with room for full size kitchen table, no need to give up your love of cooking in this house! Conveniently located off the kitchen is the laundry room with access to the 1-car garage, making unloading groceries a breeze. Back through the foyer you will find a true dining room, no need to sacrifice your current dining room set up. Beyond the dining room is the large living room with French Doors leading to a sunroom addition. Take a moment to enjoy the views from from the sunroom before stepping out the sliding glass doors into your own patio oasis with automatic retractable awning. The rest of the house features a large primary bedroom with walk-in closet and en-suite as well as a second bedroom and second full bath. Worth noting: Roof (Oct 2020), New Water Heater, & whole-house humidifier. Beyond the property itself, you'll be able to enjoy all the activities that Flowers Mill has to offer including a recently updated clubhouse, indoor pool, outdoor pool, tennis courts, bocce, NEW pickle ball courts, walking trails and a calendar full of events.
Location
State PA
County Bucks
Area Middletown Twp (10122)
Zoning R1
Rooms
Other Rooms Living Room, Dining Room, Primary Bedroom, Kitchen, Bedroom 1, Sun/Florida Room
Main Level Bedrooms 2
Interior
Interior Features Kitchen - Eat-In, Formal/Separate Dining Room, Kitchen - Island
Hot Water Natural Gas
Heating Forced Air
Cooling Central A/C
Fireplace N
Heat Source Natural Gas
Laundry Main Floor
Exterior
Exterior Feature Patio(s)
Parking Features Inside Access
Garage Spaces 3.0
Amenities Available Swimming Pool, Tennis Courts, Billiard Room, Fitness Center, Gated Community, Pool - Indoor, Pool - Outdoor
Water Access N
View Trees/Woods
Accessibility No Stairs
Porch Patio(s)
Attached Garage 1
Total Parking Spaces 3
Garage Y
Building
Lot Description Open
Story 1
Foundation Slab
Sewer Public Sewer
Water Public
Architectural Style Ranch/Rambler
Level or Stories 1
Additional Building Above Grade, Below Grade
New Construction N
Schools
High Schools Neshaminy
School District Neshaminy
Others
Pets Allowed Y
HOA Fee Include Pool(s),Common Area Maintenance,Lawn Maintenance,Snow Removal,Trash,Health Club
Senior Community Yes
Age Restriction 55
Tax ID 22-028-380
Ownership Fee Simple
SqFt Source Assessor
Acceptable Financing Conventional, Cash
Listing Terms Conventional, Cash
Financing Conventional,Cash
Special Listing Condition Standard
Pets Allowed Cats OK, Dogs OK, Number Limit
Read Less

Bought with Nancy M McHenry • Coldwell Banker Hearthside
GET MORE INFORMATION





