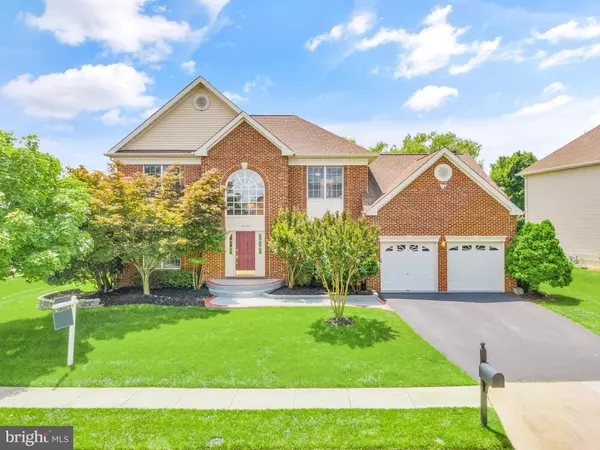For more information regarding the value of a property, please contact us for a free consultation.
43747 WEBSTER CT Ashburn, VA 20147
Want to know what your home might be worth? Contact us for a FREE valuation!

Our team is ready to help you sell your home for the highest possible price ASAP
Key Details
Sold Price $1,005,000
Property Type Single Family Home
Sub Type Detached
Listing Status Sold
Purchase Type For Sale
Square Footage 3,754 sqft
Price per Sqft $267
Subdivision Farmwell Hunt
MLS Listing ID VALO2053050
Sold Date 07/25/23
Style Colonial
Bedrooms 5
Full Baths 3
Half Baths 1
HOA Fees $119/mo
HOA Y/N Y
Abv Grd Liv Area 2,858
Originating Board BRIGHT
Year Built 1999
Annual Tax Amount $7,995
Tax Year 2023
Lot Size 10,019 Sqft
Acres 0.23
Property Description
**OPEN HOUSE IS CANCELLED FOR JULY 9TH** PROPERTY IS UNDER CONTRACT.
Welcome to your **DREAM HOME** in the flagship Toll brothers community of **FARMWELL HUNT** Located in a premier location with just **MINUTES TO ASHBURN METRO**, shopping, restaurants , gas stations, convenience shops, best schools district & ratings, all major routes, Dulles Greenway, One Loudoun, Route 28 this **NORTH EAST FACING HOME** is a dream come true! **READY TO MOVE IN**
This **EATON WILLIAMSBURG MODEL** creates a classic look with its multi level roofline accented by a beautiful Palladian window and quoined corners. Nestled in a quiet cul-de-sac Open doors to soaring **TWO STORY FOYER** with **MARBLE FLOORS** and **CRYSTAL CHANDELIERS** **PRIVATE FIRST FLOOR STUDY/OFFICE** **FORMAL LIVING & FORMAL DINING** divided by **ARCHITECTURAL COLUMNS** **GOURMET KITCHEN**with **STAINLESS STEEL KITCHEN APPLIANCES**, gas stove/griddle/oven, **TONS OF CABINETRY** **GRANITE COUNTERTOPS** with an island, **FAMILY ROOM** with **CATHEDRAL CEILINGS** & **TRIPLE BOXED BAY WINDOWS** as well as a **GAS FIREPLACE**! Enjoy **NINE FOOT CEILINGS THROUGHOUT THE MAIN FLOOR**
Have a party downstairs in a **FULLY FINISHED BASEMENT** with **MEDIA ROOM** **GAMING/REC ROOM** **WET BAR** **BEDROOM WITH A SITTING ROOM** & **FULL BATH** Take the party outside **REAR ENTRANCE** into **EXTENSIVE HARDSCAPING** & **BEAUTIFULLY CARED LAWN WITH MATURE TREES & SHRUBS**
Enjoy parking in a **FINISHED** **2 CAR GARAGE** with **EPOXY FLOOR** **EV CHARGER**
Huge LIST OF UPGRADES includes *FRESH PAINT TOP TO BOTTOM 2023** **KITCHEN BACKSPLASH 2023** **2023 POWER WASHED** **GARAGE EPOXY FLOOR 2023** **2023 EV CHARGER** **2023 EXTENSIVE LANDSCAPING** **2023 BRAND NEW CARPET** **2017 ROOF** **2015 HVAC** **2ND LEVEL HVAC 2022** **2016 WATER HEATER** **2021 ASPHALT DRIVEWAY** **2023 DEEP WHOLE HOUSE CLEANING INCLUDING EXTERIOR** **RECESSED LIGHTS ALL THROUGHOUT** **
Low Monthly Dues Includes: POOL, TENNIS & BASKET BALL COURTS, PLAY AREAS, TOT LOTS, WALKING/TRAILS & Community Grounds.
Location
State VA
County Loudoun
Zoning PDH4
Direction North
Rooms
Other Rooms Living Room, Dining Room, Primary Bedroom, Bedroom 2, Bedroom 3, Bedroom 4, Bedroom 5, Kitchen, Game Room, Family Room, Basement, Breakfast Room, Laundry, Office, Media Room, Bathroom 2, Bathroom 3, Bonus Room, Primary Bathroom
Basement Connecting Stairway, Daylight, Full, Daylight, Partial, Full, Fully Finished, Interior Access, Outside Entrance, Rear Entrance, Sump Pump, Walkout Stairs, Windows
Interior
Interior Features Bar, Built-Ins, Carpet, Ceiling Fan(s), Chair Railings, Dining Area, Family Room Off Kitchen, Floor Plan - Open, Formal/Separate Dining Room, Kitchen - Gourmet, Kitchen - Island, Pantry, Primary Bath(s), Recessed Lighting, Skylight(s), Soaking Tub, Sprinkler System, Upgraded Countertops, Walk-in Closet(s), Wet/Dry Bar, Window Treatments, Wood Floors
Hot Water Natural Gas
Cooling Ceiling Fan(s), Central A/C, Programmable Thermostat
Fireplaces Number 1
Fireplaces Type Fireplace - Glass Doors, Screen
Equipment Built-In Microwave, Built-In Range, Dishwasher, Disposal, Dryer, Instant Hot Water, Oven/Range - Gas, Refrigerator, Stainless Steel Appliances, Washer
Fireplace Y
Window Features Bay/Bow,Palladian,Skylights
Appliance Built-In Microwave, Built-In Range, Dishwasher, Disposal, Dryer, Instant Hot Water, Oven/Range - Gas, Refrigerator, Stainless Steel Appliances, Washer
Heat Source Natural Gas
Laundry Has Laundry, Main Floor
Exterior
Parking Features Additional Storage Area, Garage - Front Entry, Garage Door Opener, Inside Access, Other
Garage Spaces 4.0
Amenities Available Basketball Courts, Common Grounds, Jog/Walk Path, Pool - Outdoor, Swimming Pool, Tennis Courts, Tot Lots/Playground
Water Access N
Accessibility None
Attached Garage 2
Total Parking Spaces 4
Garage Y
Building
Story 3
Foundation Other
Sewer Public Septic, Public Sewer
Water Public
Architectural Style Colonial
Level or Stories 3
Additional Building Above Grade, Below Grade
New Construction N
Schools
Elementary Schools Discovery
Middle Schools Farmwell Station
High Schools Broad Run
School District Loudoun County Public Schools
Others
HOA Fee Include Common Area Maintenance,Management,Pool(s),Reserve Funds,Road Maintenance,Snow Removal,Trash
Senior Community No
Tax ID 087164782000
Ownership Fee Simple
SqFt Source Assessor
Special Listing Condition Standard
Read Less

Bought with Rami M Al Assaf • NBI Realty, LLC
GET MORE INFORMATION





