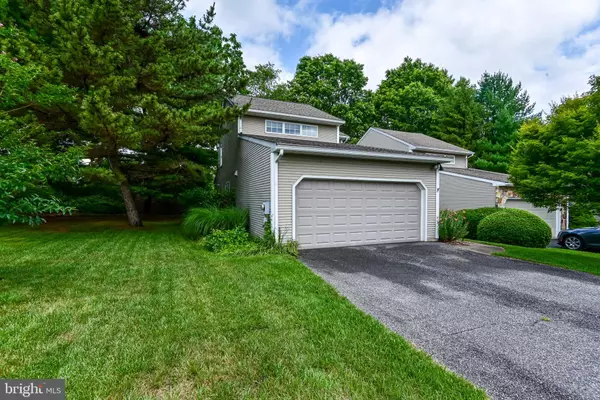For more information regarding the value of a property, please contact us for a free consultation.
30 SCOTCH PINE RD Newark, DE 19711
Want to know what your home might be worth? Contact us for a FREE valuation!

Our team is ready to help you sell your home for the highest possible price ASAP
Key Details
Sold Price $446,000
Property Type Single Family Home
Sub Type Twin/Semi-Detached
Listing Status Sold
Purchase Type For Sale
Square Footage 1,900 sqft
Price per Sqft $234
Subdivision Evergreen
MLS Listing ID DENC2045218
Sold Date 07/24/23
Style Contemporary
Bedrooms 3
Full Baths 2
Half Baths 1
HOA Fees $29/ann
HOA Y/N Y
Abv Grd Liv Area 1,900
Originating Board BRIGHT
Year Built 1987
Annual Tax Amount $4,455
Tax Year 2022
Lot Size 8,276 Sqft
Acres 0.19
Lot Dimensions 47.90 x 138.50
Property Description
This home checks off all the boxes! It sits on a Premium lot backing to park land. There are so many features including a two story foyer with tile floor, Open Floor plan -great for entertaining, Georgi kitchen with custom wood shutter soft close cabinets, stainless steel appliances, Corian counters, plus granite counter and plantation shutters by the breakfast bar, and a storage pantry. First floor laundry room and powder room, engineered hardwood flooring in the kitchen and great room, plus recessed lighting. You will love the built in cherry cabinets with drawers in the dining room. The Living room has a high ceiling, corner windows with shutters, ceiling fan, sliding glass door to deck, and a two sided fireplace The primary bedroom is on the first floor, and it has a vaulted ceiling and a slider to the deck. The primary bathroom features a tub with jets, stand alone shower, double sinks, and a walk-in California closet. The second floor features two bedrooms with ceiling fans and a hall bath. The basement has a finished room (24x12ft) with luxury vinyl flooring. It's a perfect place to work from home. Wired Ethernet in the basement, first and second floors. Verizon FIOS Optical Network Tap installed in the garage. There is plenty of storage space in the basement with an 8X8 ft storage closet, a roomy cedar closet, and a large unfinished area with a workbench. , New natural gas HVAC system in 2019. Two car garage with opener. See it today!
Location
State DE
County New Castle
Area Newark/Glasgow (30905)
Zoning 18RS
Rooms
Other Rooms Living Room, Dining Room, Primary Bedroom, Bedroom 2, Kitchen, Basement, Bedroom 1, Laundry, Other
Basement Full, Sump Pump, Partially Finished
Main Level Bedrooms 1
Interior
Interior Features Breakfast Area, Carpet, Cedar Closet(s), Combination Dining/Living, Combination Kitchen/Dining, Crown Moldings, Entry Level Bedroom, Floor Plan - Open, Pantry, Recessed Lighting, Walk-in Closet(s), Window Treatments
Hot Water Electric
Heating Forced Air
Cooling Central A/C
Flooring Ceramic Tile, Carpet, Engineered Wood, Luxury Vinyl Plank
Fireplaces Number 1
Equipment Built-In Microwave, Disposal, Dishwasher, Dryer - Front Loading, Oven/Range - Electric, Refrigerator, Stainless Steel Appliances, Washer - Front Loading, Water Heater
Fireplace Y
Appliance Built-In Microwave, Disposal, Dishwasher, Dryer - Front Loading, Oven/Range - Electric, Refrigerator, Stainless Steel Appliances, Washer - Front Loading, Water Heater
Heat Source Natural Gas
Laundry Main Floor
Exterior
Exterior Feature Deck(s)
Parking Features Garage - Front Entry
Garage Spaces 4.0
Water Access N
View Garden/Lawn, Park/Greenbelt
Roof Type Shingle
Accessibility None
Porch Deck(s)
Attached Garage 2
Total Parking Spaces 4
Garage Y
Building
Lot Description Backs - Parkland
Story 2
Foundation Block
Sewer Public Sewer
Water Public
Architectural Style Contemporary
Level or Stories 2
Additional Building Above Grade
Structure Type High,Vaulted Ceilings
New Construction N
Schools
School District Christina
Others
Pets Allowed Y
HOA Fee Include Common Area Maintenance
Senior Community No
Tax ID 18-053.00-003
Ownership Fee Simple
SqFt Source Assessor
Acceptable Financing Conventional, Cash
Listing Terms Conventional, Cash
Financing Conventional,Cash
Special Listing Condition Standard
Pets Allowed Cats OK, Dogs OK, Number Limit
Read Less

Bought with Patricia D Wolf • Tesla Realty Group, LLC




