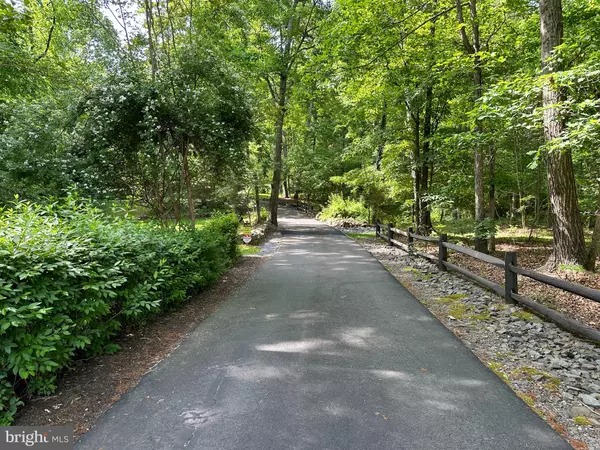For more information regarding the value of a property, please contact us for a free consultation.
12311 POPES HEAD RD Fairfax, VA 22030
Want to know what your home might be worth? Contact us for a FREE valuation!

Our team is ready to help you sell your home for the highest possible price ASAP
Key Details
Sold Price $1,150,000
Property Type Single Family Home
Sub Type Detached
Listing Status Sold
Purchase Type For Sale
Square Footage 2,647 sqft
Price per Sqft $434
Subdivision Castle Branch
MLS Listing ID VAFX2127570
Sold Date 07/21/23
Style Ranch/Rambler
Bedrooms 4
Full Baths 2
Half Baths 1
HOA Y/N N
Abv Grd Liv Area 2,647
Originating Board BRIGHT
Year Built 1968
Annual Tax Amount $10,071
Tax Year 2023
Lot Size 5.000 Acres
Acres 5.0
Property Description
Escape to your own private sanctuary in this meticulously maintained five-acre retreat in Fairfax! Enjoy main-level living in this charming brick rambler featuring a spacious foyer that leads to a formal sitting and dining room adorned with picturesque windows showcasing the South side of the property. The kitchen faces East, bathing the space in natural light through the bay window. Adjacent to the kitchen, a cozy family room awaits with skylights, wood beams on the ceiling, and a masonry wood-burning cast iron stove. The deck off of the family room is ideal for entertaining, bbqs or soaking in the beauty of the property. The house also features a laundry room, office space, mud room, and a separate office with its own entrance. Limitless possibilities await with the generous space. The West side of the house has 4 spacious bedrooms with hardwood floors and 2 full bathrooms. The primary bedrooms en-suite is filled with charm. Enjoy the peace of nature and solitude on the back patio of this primary bedroom. Experience the perfect blend of main level living in this functional and serene abode. This property has been diligently maintained and cared for by its original owner. The expansive grounds feature manicured lawns, mature trees, and serene walking paths. Discover the refurbished barn with new concrete poured in 2022, offering ample space for a workshop or specialty car garage with 15AMP electric. Loft storage is above the barn and conveniently accessible via an exterior stairway. The professionally refurbished 1951 Ford 8-N tractor conveys with the property. Additional property amenities include a detached garage, carport, and storage shed, all equipped with 20AMP electric. HVAC is approximately 10 years old, Roof is 15 years old. Hardwood floors throughout. Home is on well water and septic, perked for 4 bedrooms. The well is served twice annually, septic was pumped and settled this year, 2023. Conveniently located off the Fairfax County Parkway with quick and easy access to Fairfax as well as historic downtown Clifton.
Location
State VA
County Fairfax
Zoning 030
Rooms
Main Level Bedrooms 4
Interior
Interior Features Wood Floors, Wainscotting, Stove - Wood, Skylight(s), Kitchen - Eat-In, Formal/Separate Dining Room, Exposed Beams, Entry Level Bedroom, Dining Area, Crown Moldings, Chair Railings, Ceiling Fan(s)
Hot Water Electric
Heating Baseboard - Electric, Programmable Thermostat, Zoned, Wood Burn Stove
Cooling Central A/C
Flooring Hardwood
Fireplaces Number 1
Fireplaces Type Wood, Insert
Equipment See Remarks
Fireplace Y
Heat Source Electric
Laundry Main Floor, Has Laundry, Washer In Unit, Dryer In Unit
Exterior
Garage Additional Storage Area, Garage - Front Entry, Garage - Rear Entry
Garage Spaces 12.0
Carport Spaces 2
Waterfront N
Water Access N
View Trees/Woods, Garden/Lawn
Accessibility No Stairs, Level Entry - Main, Doors - Swing In
Parking Type Detached Garage, Detached Carport, Driveway
Total Parking Spaces 12
Garage Y
Building
Lot Description Trees/Wooded, Stream/Creek, Secluded, Private, Premium, Flag, Backs to Trees, Front Yard, Rear Yard, SideYard(s)
Story 1
Foundation Crawl Space
Sewer Private Septic Tank
Water Well
Architectural Style Ranch/Rambler
Level or Stories 1
Additional Building Above Grade, Below Grade
New Construction N
Schools
Elementary Schools Willow Springs
Middle Schools Katherine Johnson
High Schools Fairfax
School District Fairfax County Public Schools
Others
Senior Community No
Tax ID 0673 01 0035
Ownership Fee Simple
SqFt Source Assessor
Special Listing Condition Standard
Read Less

Bought with Julie A Brodie • Engel & Volkers Tysons
GET MORE INFORMATION





