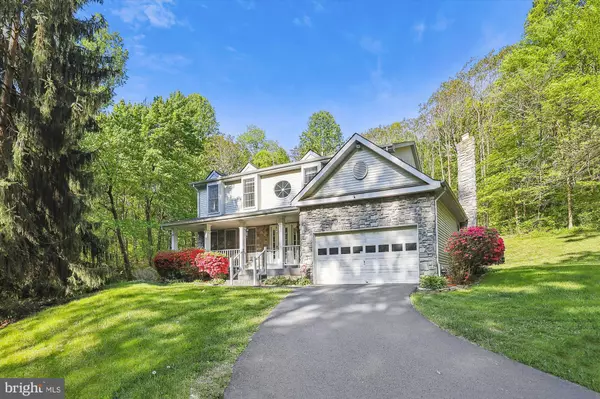For more information regarding the value of a property, please contact us for a free consultation.
4509 ELMER DERR RD Frederick, MD 21703
Want to know what your home might be worth? Contact us for a FREE valuation!

Our team is ready to help you sell your home for the highest possible price ASAP
Key Details
Sold Price $585,000
Property Type Single Family Home
Sub Type Detached
Listing Status Sold
Purchase Type For Sale
Square Footage 2,408 sqft
Price per Sqft $242
Subdivision None Available
MLS Listing ID MDFR2033670
Sold Date 07/19/23
Style Colonial
Bedrooms 4
Full Baths 2
Half Baths 1
HOA Y/N N
Abv Grd Liv Area 2,408
Originating Board BRIGHT
Year Built 1987
Annual Tax Amount $4,529
Tax Year 2022
Lot Size 6.700 Acres
Acres 6.7
Property Description
Don’t miss out on this amazing secluded stone front single family home situated on 6.7 acres of land! The upper level features a master bedroom with vaulted ceilings, three additional bedrooms and two full baths. The main level has half bath, formal living room, formal dining room with hardwood flooring, two story foyer with hardwood flooring, breakfast area with slider leading to rear deck, country kitchen with stainless steel appliances, and cozy family room with stone wood burning fireplace. Home has been freshly painted and new carpet installed throughout. The lower level is partially finished with a rough-in for bath and a walk-out side entrance. Enjoy the large wrap around rear deck and lovely front porch. Two car garage and plenty of parking. Driveway has been recently resurfaced. Very private location yet only minutes to Rt 340, Rt 15 and I70. Open house Sunday May 21st from 1 to 3pm! Stop by and see for yourself! Offer deadline is Tuesday May 23rd at 4 pm!
Location
State MD
County Frederick
Zoning FARM
Rooms
Basement Full, Partially Finished
Interior
Interior Features Attic, Carpet, Ceiling Fan(s), Dining Area, Floor Plan - Traditional, Formal/Separate Dining Room, Kitchen - Country, Primary Bath(s), Wood Floors
Hot Water Electric
Heating Forced Air
Cooling Central A/C
Flooring Carpet, Wood
Fireplaces Number 1
Fireplaces Type Wood, Screen, Stone
Equipment Dishwasher, Dryer, Refrigerator, Stove, Washer
Fireplace Y
Appliance Dishwasher, Dryer, Refrigerator, Stove, Washer
Heat Source Propane - Leased
Exterior
Exterior Feature Deck(s), Porch(es)
Parking Features Garage - Front Entry
Garage Spaces 2.0
Water Access N
Accessibility None
Porch Deck(s), Porch(es)
Attached Garage 2
Total Parking Spaces 2
Garage Y
Building
Lot Description Backs to Trees, Cul-de-sac, Mountainous, Private, Secluded, Sloping
Story 3
Foundation Concrete Perimeter
Sewer Septic Exists
Water Well
Architectural Style Colonial
Level or Stories 3
Additional Building Above Grade, Below Grade
Structure Type Vaulted Ceilings
New Construction N
Schools
Elementary Schools Carroll Manor
Middle Schools Ballenger Creek
High Schools Tuscarora
School District Frederick County Public Schools
Others
Senior Community No
Tax ID 1114318062
Ownership Fee Simple
SqFt Source Assessor
Special Listing Condition Standard
Read Less

Bought with John William McCoy • Long & Foster Real Estate, Inc.
GET MORE INFORMATION





