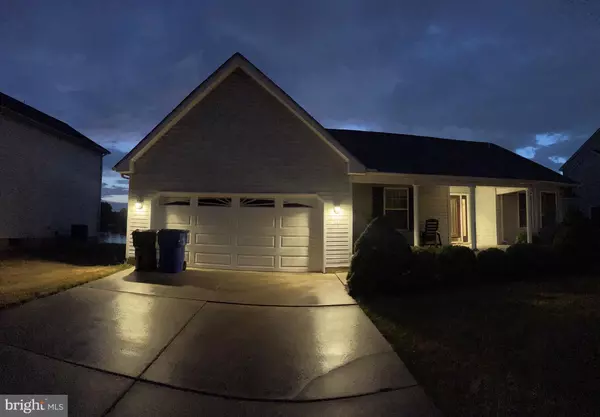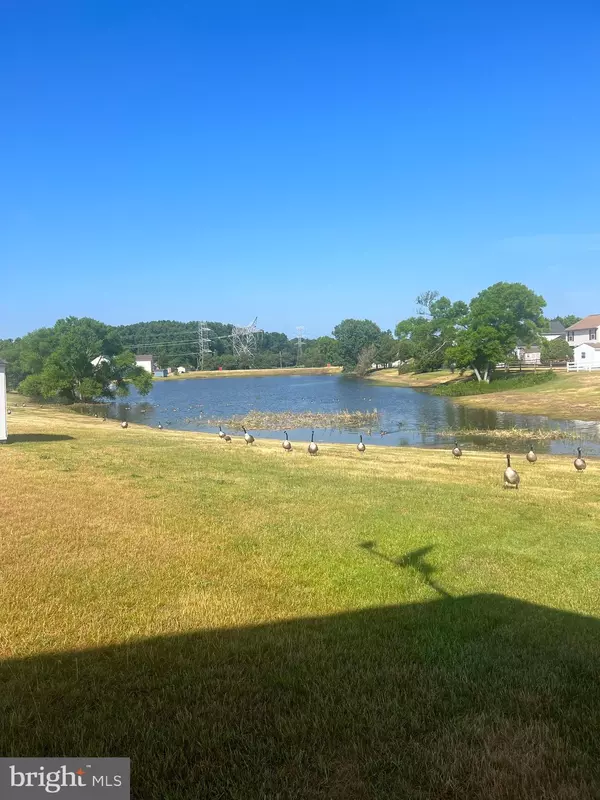For more information regarding the value of a property, please contact us for a free consultation.
131 SWEETBAY LN New Castle, DE 19720
Want to know what your home might be worth? Contact us for a FREE valuation!

Our team is ready to help you sell your home for the highest possible price ASAP
Key Details
Sold Price $395,000
Property Type Single Family Home
Sub Type Detached
Listing Status Sold
Purchase Type For Sale
Square Footage 1,775 sqft
Price per Sqft $222
Subdivision Rutledge
MLS Listing ID DENC2044400
Sold Date 07/14/23
Style Ranch/Rambler
Bedrooms 3
Full Baths 2
HOA Fees $20/ann
HOA Y/N Y
Abv Grd Liv Area 1,775
Originating Board BRIGHT
Year Built 1997
Annual Tax Amount $1,176
Tax Year 2022
Lot Size 6,970 Sqft
Acres 0.16
Lot Dimensions 70.00 x 100.00
Property Description
Welcome home to the best rancher listing in Rutledge Development ! 131 Sweetbay will amaze you from its iconic curb appeal with custom ADA concrete ramp , “chill spot” covered open porch, 2 car garage, custom front entry door, concrete driveway, ample size rear yard with a shed, and oversized rear deck , which overlooks the communities pond. The interior features a foyer which leads into an open spacious living/ dining rm combo with a wood burning fireplace, a luxurious kitchen that has custom wood cabinets with pull out drawers, gas 5 burner stove, energy efficient refrigerator , custom bronze lights, granite countertops, and undermounted garden style sink. In addition there is a hallway bathrm with tub/shower combo, 2 ample size bedrms , and the ample size Owner’s suite has a walk-in closet, luxurious 2 sinks, a spacious walkin shower, and linen closet . The unfinished full basement will allow you to enhance the living sq ft of the lovely rancher. Bring your full price offer quickly because this palace will not last long! Please be aware that this Estate property is being sold in As Is Condition. All offers due by 6/17, 6pm .
Location
State DE
County New Castle
Area New Castle/Red Lion/Del.City (30904)
Zoning NC6.5
Rooms
Basement Unfinished, Full
Main Level Bedrooms 3
Interior
Interior Features Built-Ins, Ceiling Fan(s), Combination Dining/Living, Kitchen - Gourmet, Kitchen - Island, Walk-in Closet(s)
Hot Water Natural Gas
Heating Energy Star Heating System
Cooling Central A/C
Flooring Ceramic Tile, Carpet
Fireplaces Number 1
Fireplaces Type Brick, Wood
Equipment Dishwasher, Energy Efficient Appliances, ENERGY STAR Refrigerator, Microwave, Oven/Range - Gas, Refrigerator, Washer
Fireplace Y
Window Features Energy Efficient
Appliance Dishwasher, Energy Efficient Appliances, ENERGY STAR Refrigerator, Microwave, Oven/Range - Gas, Refrigerator, Washer
Heat Source Natural Gas
Laundry Main Floor
Exterior
Parking Features Garage - Front Entry
Garage Spaces 4.0
Water Access N
View Pond
Roof Type Architectural Shingle
Accessibility Ramp - Main Level
Attached Garage 2
Total Parking Spaces 4
Garage Y
Building
Story 1
Foundation Block
Sewer Public Sewer
Water Public
Architectural Style Ranch/Rambler
Level or Stories 1
Additional Building Above Grade, Below Grade
Structure Type Dry Wall
New Construction N
Schools
High Schools William Penn
School District Colonial
Others
Pets Allowed N
Senior Community No
Tax ID 10-049.20-065
Ownership Fee Simple
SqFt Source Assessor
Acceptable Financing Cash, Conventional, FHA, VA
Horse Property N
Listing Terms Cash, Conventional, FHA, VA
Financing Cash,Conventional,FHA,VA
Special Listing Condition Standard
Read Less

Bought with Nigel James Pokoy • Foraker Realty Co.
GET MORE INFORMATION





