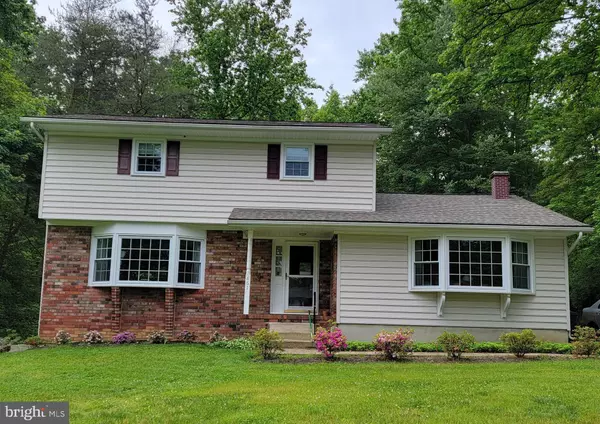For more information regarding the value of a property, please contact us for a free consultation.
861 BUCKINGHAM COVE RD Severna Park, MD 21146
Want to know what your home might be worth? Contact us for a FREE valuation!

Our team is ready to help you sell your home for the highest possible price ASAP
Key Details
Sold Price $605,000
Property Type Single Family Home
Sub Type Detached
Listing Status Sold
Purchase Type For Sale
Square Footage 1,870 sqft
Price per Sqft $323
Subdivision Buckingham Estates
MLS Listing ID MDAA2060310
Sold Date 07/17/23
Style Colonial
Bedrooms 4
Full Baths 2
Half Baths 1
HOA Fees $10/ann
HOA Y/N Y
Abv Grd Liv Area 1,870
Originating Board BRIGHT
Year Built 1972
Annual Tax Amount $4,793
Tax Year 2022
Lot Size 0.344 Acres
Acres 0.34
Property Description
Welcome home! Beautiful, spacious, light-filled colonial on a quiet cul-de-sac in highly sought-after water-privileged Manhattan Beach community! Enjoy the timeless tranquility and the sounds of nature from your deck in your private backyard oasis surrounded by trees. The main level of this home features a spacious kitchen with dining area which leads to the bright and spacious family room with wood burning fireplace, separate living and dining rooms, powder room, and main level laundry room! Flooring on this level includes beautiful hardwood in living, dining, and family rooms, new luxury vinyl tile in kitchen, foyer, laundry room, powder room. On the upper level you’ll find the primary suite with full bath, plus 3 additional generously sized bedrooms, and a full bath. Newly installed carpet throughout on this level. Improvements within the last few years include new roof 2017, all new windows/doors 2016, waterproofing & sump pump 2023. Home Warranty Included! Manhattan Beach offers a community clubhouse, boat ramp, playground, 3 beaches, pier, and various family-oriented events throughout the year. This is an SCBD community – HOA fees are collected by AA County with your property taxes, so no separate HOA fees! Severna Park schools, and conveniently located to Annapolis, Baltimore, and major commuter routes. This is the one you’ve been waiting for!
Location
State MD
County Anne Arundel
Zoning R2
Rooms
Other Rooms Half Bath
Basement Connecting Stairway, Water Proofing System, Walkout Stairs, Sump Pump
Interior
Hot Water Natural Gas
Heating Forced Air
Cooling Central A/C, Ceiling Fan(s)
Flooring Hardwood, Carpet, Luxury Vinyl Tile
Fireplaces Number 1
Fireplaces Type Equipment, Screen, Wood
Equipment Dryer, Washer, Exhaust Fan, Refrigerator, Icemaker, Microwave, Oven - Wall, Cooktop
Furnishings No
Fireplace Y
Window Features Screens,Energy Efficient,Replacement,Bay/Bow,Double Hung
Appliance Dryer, Washer, Exhaust Fan, Refrigerator, Icemaker, Microwave, Oven - Wall, Cooktop
Heat Source Natural Gas
Laundry Main Floor
Exterior
Exterior Feature Deck(s)
Garage Spaces 4.0
Amenities Available Beach, Boat Ramp, Club House, Pier/Dock, Water/Lake Privileges, Tot Lots/Playground
Water Access N
Roof Type Architectural Shingle
Accessibility None
Porch Deck(s)
Total Parking Spaces 4
Garage N
Building
Lot Description Backs to Trees, Front Yard, Partly Wooded, Private, Rear Yard
Story 3
Foundation Block
Sewer Public Sewer
Water Public
Architectural Style Colonial
Level or Stories 3
Additional Building Above Grade, Below Grade
New Construction N
Schools
School District Anne Arundel County Public Schools
Others
Senior Community No
Tax ID 020315434122560
Ownership Fee Simple
SqFt Source Assessor
Special Listing Condition Standard
Read Less

Bought with Anuzia S Silvero De Leles • Century 21 Redwood Realty
GET MORE INFORMATION





