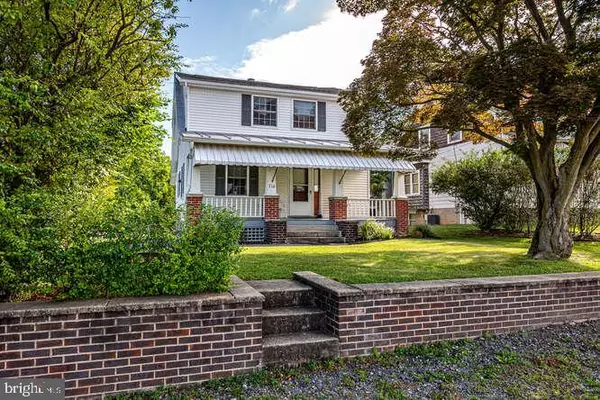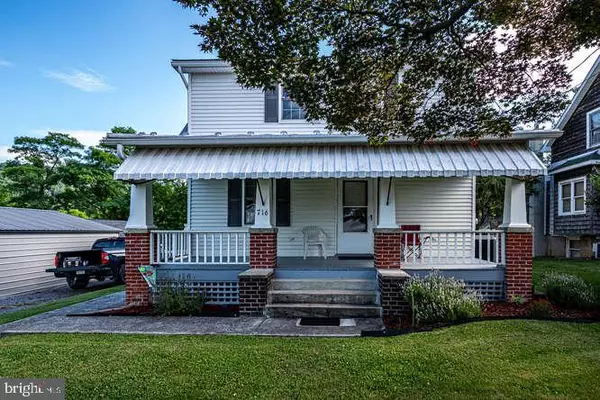For more information regarding the value of a property, please contact us for a free consultation.
716 ROUND HILL RD Winchester, VA 22602
Want to know what your home might be worth? Contact us for a FREE valuation!

Our team is ready to help you sell your home for the highest possible price ASAP
Key Details
Sold Price $325,000
Property Type Single Family Home
Sub Type Detached
Listing Status Sold
Purchase Type For Sale
Square Footage 2,173 sqft
Price per Sqft $149
Subdivision None Available
MLS Listing ID VAFV2013672
Sold Date 07/17/23
Style Cape Cod
Bedrooms 3
Full Baths 2
HOA Y/N N
Abv Grd Liv Area 1,548
Originating Board BRIGHT
Year Built 1940
Annual Tax Amount $1,263
Tax Year 2022
Lot Size 0.410 Acres
Acres 0.41
Property Description
SOLD SOLD SOLD Beautiful country cape cod that has been well taken care of. Roof has been upgraded in the last few years. Shed backing to carport can be used as a mancave or a bedroom with some work. Home has a front porch and a back porch for those relaxing summer evenings. When coming down the back staircase, make sure to turn to your right. There is a mechanical room to your right with entrance through the small door. It includes the water tank, hot water heater. Backyard is fully fenced. Looking at the house from the front, on the left side going from the telephone pole that is to your right when exiting the property, and angles back to the corner of the back fence will show approx. property line. Large kitchen is accented by a large eating area, has upgraded refrigerator and stove, as well as a dishwasher (no disposal). Main level bedroom has a full bath across the hall from bedroom. Although the home is in the country, it has all the necessities of city life around the corner. Winchester hospital is just a few minutes away.
Location
State VA
County Frederick
Zoning RA
Direction South
Rooms
Other Rooms Living Room, Kitchen, Bedroom 1, Laundry, Office, Bathroom 2, Bathroom 3, Hobby Room
Basement Daylight, Partial, Full, Heated, Walkout Level, Walkout Stairs
Main Level Bedrooms 1
Interior
Interior Features Ceiling Fan(s), Combination Kitchen/Dining, Floor Plan - Open, Kitchen - Country, Kitchen - Eat-In, Kitchen - Table Space, Pantry, Stall Shower, Walk-in Closet(s), Window Treatments, Wood Floors
Hot Water Electric
Heating Forced Air
Cooling Ceiling Fan(s), Central A/C
Flooring Hardwood, Vinyl
Equipment Dishwasher, Dryer, Icemaker, Oven/Range - Electric, Washer, Refrigerator, Stove
Furnishings No
Fireplace N
Window Features Double Pane
Appliance Dishwasher, Dryer, Icemaker, Oven/Range - Electric, Washer, Refrigerator, Stove
Heat Source Oil
Laundry Basement
Exterior
Garage Spaces 8.0
Carport Spaces 2
Fence Chain Link
Utilities Available Cable TV Available, Phone Available, Electric Available, Cable TV
Water Access N
View Pasture
Roof Type Asbestos Shingle,Metal
Accessibility None
Total Parking Spaces 8
Garage N
Building
Lot Description Backs - Open Common Area
Story 3
Foundation Slab
Sewer On Site Septic
Water Holding Tank, Well
Architectural Style Cape Cod
Level or Stories 3
Additional Building Above Grade, Below Grade
New Construction N
Schools
Middle Schools Frederick County
High Schools James Wood
School District Frederick County Public Schools
Others
Pets Allowed Y
Senior Community No
Tax ID 52 A 171
Ownership Fee Simple
SqFt Source Assessor
Security Features Smoke Detector
Acceptable Financing FHA, Conventional, Cash, VA
Horse Property N
Listing Terms FHA, Conventional, Cash, VA
Financing FHA,Conventional,Cash,VA
Special Listing Condition Standard
Pets Allowed No Pet Restrictions
Read Less

Bought with Don G O'Wade • ERA Oakcrest Realty, Inc.
GET MORE INFORMATION





