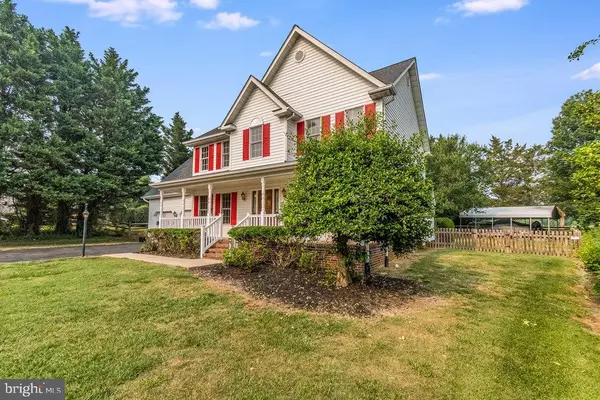For more information regarding the value of a property, please contact us for a free consultation.
3 SHEPHARD CT Fredericksburg, VA 22405
Want to know what your home might be worth? Contact us for a FREE valuation!

Our team is ready to help you sell your home for the highest possible price ASAP
Key Details
Sold Price $515,000
Property Type Single Family Home
Sub Type Detached
Listing Status Sold
Purchase Type For Sale
Square Footage 3,076 sqft
Price per Sqft $167
Subdivision None Available
MLS Listing ID VAST2021382
Sold Date 07/12/23
Style Traditional
Bedrooms 5
Full Baths 2
Half Baths 1
HOA Y/N N
Abv Grd Liv Area 2,076
Originating Board BRIGHT
Year Built 1995
Annual Tax Amount $2,859
Tax Year 2022
Lot Size 0.355 Acres
Acres 0.36
Property Description
This spacious colonial home is all about location, location, location. Situated on a peaceful cul-de-sac, this property offers the convenience of NO HOA, allowing you the freedom to make it your own.
Featuring three finished levels with over 3000sq/ft of living space and five bedrooms, there's plenty of space to accommodate your family and guests. The home is nestled on a premium flat lot, providing an ideal setting for outdoor activities and relaxation. The beautiful rear yard is fully fenced, offering both privacy and a safe space for children or pets. You can easily access the rear deck from the family room, creating a seamless flow between indoor and outdoor living. Newer Roof/HVAC, The location couldn't be better. Just minutes away, you'll find downtown Fredericksburg, VRE stations, and a variety of shopping options. The easy commute to Quantico adds to the convenience of this sought-after area.
Location
State VA
County Stafford
Zoning R1
Rooms
Basement Fully Finished
Interior
Interior Features Breakfast Area, Ceiling Fan(s)
Hot Water Electric
Cooling Central A/C
Fireplaces Number 1
Equipment Dishwasher, Disposal, Microwave, Refrigerator, Washer, Oven/Range - Electric
Appliance Dishwasher, Disposal, Microwave, Refrigerator, Washer, Oven/Range - Electric
Heat Source Electric
Exterior
Parking Features Garage - Front Entry
Garage Spaces 2.0
Water Access N
Accessibility None
Attached Garage 2
Total Parking Spaces 2
Garage Y
Building
Lot Description Backs to Trees, Cul-de-sac, Front Yard, Level, Premium, Rear Yard
Story 3
Foundation Permanent
Sewer Public Septic
Water Public
Architectural Style Traditional
Level or Stories 3
Additional Building Above Grade, Below Grade
New Construction N
Schools
School District Stafford County Public Schools
Others
Senior Community No
Tax ID 54Z 2 25
Ownership Fee Simple
SqFt Source Assessor
Special Listing Condition Standard
Read Less

Bought with Jennifer E Layton • City Chic Real Estate
GET MORE INFORMATION





