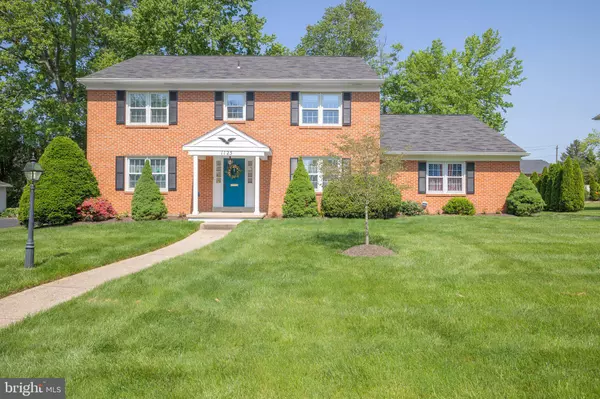For more information regarding the value of a property, please contact us for a free consultation.
1125 WEBSTER DR Wilmington, DE 19803
Want to know what your home might be worth? Contact us for a FREE valuation!

Our team is ready to help you sell your home for the highest possible price ASAP
Key Details
Sold Price $697,500
Property Type Single Family Home
Sub Type Detached
Listing Status Sold
Purchase Type For Sale
Square Footage 2,950 sqft
Price per Sqft $236
Subdivision Webster Farm
MLS Listing ID DENC2042174
Sold Date 07/14/23
Style Colonial
Bedrooms 4
Full Baths 2
Half Baths 1
HOA Y/N N
Abv Grd Liv Area 2,950
Originating Board BRIGHT
Year Built 1972
Annual Tax Amount $5,221
Tax Year 2022
Lot Size 0.320 Acres
Acres 0.32
Lot Dimensions 110.00 x 125.00
Property Description
**OPEN HOUSE ON SUNDAY 5/21 HAS BEEN CANCELLED.** This 4-bedroom, 2.5 bathroom brick colonial home in Webster Farm has been in the same family for three generations since it was built in 1972. The level of care and attention to detail that has been given to this home over the years is unparalleled and is immediately evident from the beautiful curb appeal! Every square inch has been incredibly well-maintained, updated or completely renovated. To say this home is move-in ready is an understatement. Not only will you be able to move right into this home, but you will fall in LOVE with the kitchen which was renovated in 2017. A 6-burner Wolf gas range, double electric ovens, Sub Zero refrigerator, Miele dishwasher and wall-mounted pot filler are a dream come true for any home chef! Custom cabinets, under cabinet LED lighting, quartz countertops, a Carrara marble tile backsplash, with polished nickel and glass pendants over the large island add elegance and sophistication. Off of the kitchen, an updated family room leads to the large screened in porch which has also been completely redone. If you enter from the super clean oversized 2-car garage, you will come into the shared laundry and mudroom which have also undergone an amazing renovation with floating shelves and custom cabinets. Upstairs you will find 4 bedrooms with generous closets in each. The 2 full bathrooms on this level have also…you guessed it… been renovated! The primary en-suite bathroom has a new vanity and sink, new mirror, new lighting, new fixtures and a stunning seamless glass shower.
It’s not just the interior of this home that has been updated, but the mechanicals and exterior have been as well. New gutters and downspouts in 2022, new energy efficient thermo-pane windows in 2008, a whole house Generac generator in 2008, a new Lennox 98% high efficiency system in 2016, new vinyl on the porch exterior, and the list goes on! A huge unfinished basement offers tons of space for storage or could be finished if desired. You will love many things about this home and are sure to be wowed by the extensive updates and renovations.
Location
State DE
County New Castle
Area Brandywine (30901)
Zoning NC10
Rooms
Other Rooms Living Room, Dining Room, Primary Bedroom, Bedroom 2, Bedroom 3, Kitchen, Family Room, Foyer, Breakfast Room, Bedroom 1, Laundry, Primary Bathroom, Full Bath, Half Bath, Screened Porch
Basement Unfinished, Full, Sump Pump
Interior
Interior Features Built-Ins, Kitchen - Eat-In, Kitchen - Gourmet
Hot Water Natural Gas
Heating Forced Air
Cooling Central A/C
Flooring Hardwood
Fireplaces Number 1
Fireplaces Type Brick, Wood
Equipment Dishwasher, Built-In Microwave, Built-In Range, Disposal, Dryer, Oven - Double, Refrigerator, Six Burner Stove, Stainless Steel Appliances, Washer, Water Heater
Fireplace Y
Window Features Energy Efficient
Appliance Dishwasher, Built-In Microwave, Built-In Range, Disposal, Dryer, Oven - Double, Refrigerator, Six Burner Stove, Stainless Steel Appliances, Washer, Water Heater
Heat Source Natural Gas
Laundry Main Floor
Exterior
Exterior Feature Screened, Porch(es)
Parking Features Garage - Side Entry, Garage Door Opener, Inside Access
Garage Spaces 6.0
Water Access N
Accessibility None
Porch Screened, Porch(es)
Attached Garage 2
Total Parking Spaces 6
Garage Y
Building
Story 2
Foundation Block
Sewer Public Sewer
Water Public
Architectural Style Colonial
Level or Stories 2
Additional Building Above Grade, Below Grade
New Construction N
Schools
School District Brandywine
Others
HOA Fee Include Snow Removal
Senior Community No
Tax ID 06-080.00-391
Ownership Fee Simple
SqFt Source Assessor
Acceptable Financing Conventional, Cash
Listing Terms Conventional, Cash
Financing Conventional,Cash
Special Listing Condition Standard
Read Less

Bought with Christian J Kriza • Beiler-Campbell Realtors-Kennett Square
GET MORE INFORMATION





