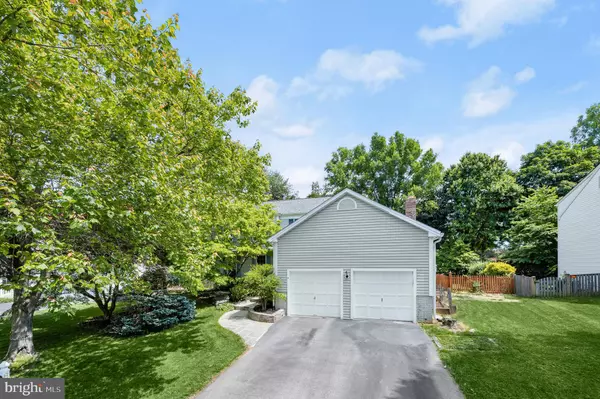For more information regarding the value of a property, please contact us for a free consultation.
8 DARTMOOR CT Olney, MD 20832
Want to know what your home might be worth? Contact us for a FREE valuation!

Our team is ready to help you sell your home for the highest possible price ASAP
Key Details
Sold Price $735,000
Property Type Single Family Home
Sub Type Detached
Listing Status Sold
Purchase Type For Sale
Square Footage 3,233 sqft
Price per Sqft $227
Subdivision Brookville Knolls
MLS Listing ID MDMC2094174
Sold Date 07/12/23
Style Colonial
Bedrooms 4
Full Baths 2
Half Baths 1
HOA Fees $23/ann
HOA Y/N Y
Abv Grd Liv Area 2,333
Originating Board BRIGHT
Year Built 1986
Annual Tax Amount $6,437
Tax Year 2022
Lot Size 0.259 Acres
Acres 0.26
Property Description
Welcome home to this lovely 4BR/2.5BA colonial with 2 car garage, perched on a quiet cul-de-sac in the Brookeville Knolls community inside the heart of Olney. The entire home has been freshly painted and while gleaming hardwoods adorn most of the main level, the large, table space kitchen has been updated with attractive white cabinets with new hardware, granite counters/breakfast bar and stainless appliances, including a new dishwasher and built-in microwave. Rounding out the main level are the living & dining rooms, laundry room and updated powder room, as well as the family room with built-in shelving, brick, gas-burning fireplace, vaulted ceiling and skylights. Accessible through sliders from both the family room and kitchen is the large and cozy screened-in porch/Florida room with wood paneled, cathedral ceiling with skylights and ceiling fan, and wood floor decking. The upper level, which features newer carpeting, includes the primary bedroom with cathedral ceiling, hardwood floor, 2 closets and updated ensuite bath, with double vanity, ceramic tile floor, separate shower/soaking tub and skylight, while there is another updated fuil hall bath with skylight and 3 additional bedrooms, one with hardwood floor. The finished basement includes a recreation room, as well as another room, which can serve as an office, gym or guest bedroom, and a large utility room with crawl space with plenty of room for storage. The property is wonderfully landscaped with flagstone walkway in front, and the screened-in porch in rear exits on one side to a small deck and walkways to front and rear and on the other side to a large and lovely brick-paver patio in the fully fenced and gated backyard. New light fixtures at front door and garage. Fabulous location; backs to common area, close to Tanterra community pool, bike and jogging paths, walk to parks, schools, shopping and restaurants and the ICC/200 is only a 10 minute drive, with easy access to I270 & I495. Shady Grove Metro and multiple golf courses are also nearby; only a 10-15 minute drive..
Location
State MD
County Montgomery
Zoning R200
Rooms
Basement Connecting Stairway, Heated, Improved, Interior Access, Partially Finished, Windows
Interior
Interior Features Attic, Breakfast Area, Built-Ins, Carpet, Ceiling Fan(s), Chair Railings, Crown Moldings, Floor Plan - Traditional, Formal/Separate Dining Room, Kitchen - Gourmet, Kitchen - Table Space, Pantry, Primary Bath(s), Stall Shower, Tub Shower, Upgraded Countertops, Wood Floors
Hot Water Natural Gas
Heating Forced Air
Cooling Central A/C
Flooring Carpet, Ceramic Tile, Hardwood
Fireplaces Number 1
Fireplaces Type Brick, Gas/Propane
Equipment Stainless Steel Appliances, Built-In Microwave, Refrigerator, Dishwasher, Disposal, Oven - Single, Oven/Range - Gas, Stove, Washer, Dryer, Water Heater
Furnishings No
Fireplace Y
Appliance Stainless Steel Appliances, Built-In Microwave, Refrigerator, Dishwasher, Disposal, Oven - Single, Oven/Range - Gas, Stove, Washer, Dryer, Water Heater
Heat Source Natural Gas
Laundry Has Laundry, Washer In Unit, Dryer In Unit, Main Floor
Exterior
Exterior Feature Deck(s), Patio(s), Screened, Porch(es)
Parking Features Garage - Front Entry, Garage Door Opener, Inside Access
Garage Spaces 4.0
Fence Split Rail, Rear
Amenities Available Common Grounds
Water Access N
View Scenic Vista
Roof Type Asphalt,Shingle
Street Surface Paved
Accessibility None
Porch Deck(s), Patio(s), Screened, Porch(es)
Attached Garage 2
Total Parking Spaces 4
Garage Y
Building
Lot Description Backs - Open Common Area, Front Yard, SideYard(s), Rear Yard, Private, Partly Wooded, Landscaping, Year Round Access
Story 3
Foundation Other
Sewer Public Sewer
Water Public
Architectural Style Colonial
Level or Stories 3
Additional Building Above Grade, Below Grade
Structure Type Dry Wall,Cathedral Ceilings,Vaulted Ceilings
New Construction N
Schools
Elementary Schools Greenwood
Middle Schools Rosa M. Parks
High Schools Sherwood
School District Montgomery County Public Schools
Others
Pets Allowed Y
HOA Fee Include Common Area Maintenance
Senior Community No
Tax ID 160802490753
Ownership Fee Simple
SqFt Source Assessor
Security Features Carbon Monoxide Detector(s),Smoke Detector
Acceptable Financing Cash, Conventional, FHA, VA
Horse Property N
Listing Terms Cash, Conventional, FHA, VA
Financing Cash,Conventional,FHA,VA
Special Listing Condition Standard
Pets Allowed Dogs OK, Cats OK
Read Less

Bought with Chinh Quang Ngo • EXP Realty, LLC
GET MORE INFORMATION





