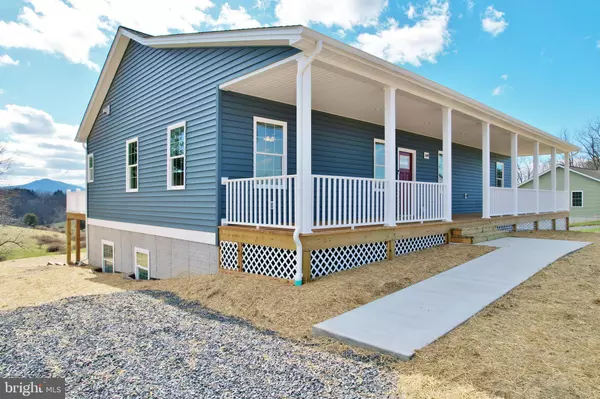For more information regarding the value of a property, please contact us for a free consultation.
600 MILL RD Woodstock, VA 22664
Want to know what your home might be worth? Contact us for a FREE valuation!

Our team is ready to help you sell your home for the highest possible price ASAP
Key Details
Sold Price $525,000
Property Type Single Family Home
Sub Type Detached
Listing Status Sold
Purchase Type For Sale
Square Footage 3,482 sqft
Price per Sqft $150
MLS Listing ID VASH2005436
Sold Date 07/05/23
Style Ranch/Rambler
Bedrooms 5
Full Baths 3
HOA Y/N N
Abv Grd Liv Area 1,792
Originating Board BRIGHT
Year Built 2023
Annual Tax Amount $348
Tax Year 2022
Lot Size 0.605 Acres
Acres 0.61
Property Description
Gorgeous Mountain and Valley Views from this Brand New Custom Home just finished 2023! Everything about this Home Exudes Quality and Upgrades Beyond Builder-Grade! A Fully Finished Lower Level, Nearly 3,600sqft with 3,482sqft Finished, 5 Bedrooms, 3 Bathrooms, and Multiple Bonus Rooms make this Home A GREAT BUY! First, You will Walk-Up the Paved Sidewalk to a Massive Covered Front Porch 56'x8' with High Ceilings and Recessed Lighting! Notice the Ring Video Doorbells, and Beautiful Entry Door leading into the Spacious Living Room with 9' High Ceilings, Open Floor Plan with 3/4" Solid Hickory Hardwood Flooring, Stone Electric In-Wall Fireplace, Custom Gourmet Kitchen with Breakfast Bar, Granite Countertops, and Finger-Print Resistant Smoked Gray Appliances! Walk Out onto the Large Back Deck to the Stunning Views of Edinburg Gap Mountains and Pasture Land. Primary Suite features Hardwood Flooring and Tiled Walk-In Shower, Double Vanities, and Walk-In Closet! Two Additional Bedrooms with Large Closets and Ceiling Fans Upstairs, with the Highest Quality Carpet available! Also on the Main Level, is the Laundry/Pantry Room, with Tons of Built-In Shelving, and Wash Sink. Step downstairs on a Beautifully Finished Oak Tread Stairwell, leading to 6 Additional Rooms! A Large Family/Entertainment Room with Walk-In Closet and Walk-Out to Concrete Patio, A Large Bonus Room in Luxury Carpet with Double Closets that would make a Great Media/Theater Room, 4th and 5th Bedrooms in Luxury Carpet and HUGE Walk-In Closets, a 3rd Full Bath with Tile Walk-In Shower, Glass Door, and Separate Deep Jetted Tub, and Finally an Office Room! This Home is Perfect for Large Families or Anyone needing Space to spread out and Live Comfortably! This property is conveniently located just outside of the Town of Woodstock on a State-Maintained Road, only 1 minute to Town so you have easy access to Groceries, Restaurants, I-81, etc! NO HOA! High Speed Internet Available
Location
State VA
County Shenandoah
Zoning RES
Direction Northeast
Rooms
Other Rooms Living Room, Primary Bedroom, Bedroom 2, Bedroom 3, Bedroom 4, Bedroom 5, Kitchen, Family Room, Laundry, Office, Utility Room, Bathroom 2, Bonus Room, Primary Bathroom
Basement Connecting Stairway, Daylight, Partial, Heated, Improved, Interior Access, Outside Entrance, Poured Concrete, Rear Entrance, Walkout Level, Windows, Partially Finished
Main Level Bedrooms 3
Interior
Interior Features Attic, Breakfast Area, Carpet, Ceiling Fan(s), Dining Area, Entry Level Bedroom, Floor Plan - Open, Kitchen - Gourmet, Kitchen - Table Space, Pantry, Primary Bath(s), Recessed Lighting, Stall Shower, Tub Shower, Upgraded Countertops, Walk-in Closet(s), WhirlPool/HotTub, Wood Floors
Hot Water Electric
Heating Heat Pump - Electric BackUp
Cooling Central A/C
Flooring Solid Hardwood, Luxury Vinyl Plank, Carpet
Fireplaces Number 1
Fireplaces Type Electric, Stone
Equipment Refrigerator, Oven/Range - Electric, Dishwasher, Disposal, Built-In Microwave, Stainless Steel Appliances, Washer/Dryer Hookups Only, Water Heater
Fireplace Y
Window Features Double Hung,Vinyl Clad
Appliance Refrigerator, Oven/Range - Electric, Dishwasher, Disposal, Built-In Microwave, Stainless Steel Appliances, Washer/Dryer Hookups Only, Water Heater
Heat Source Electric
Laundry Has Laundry, Main Floor, Hookup
Exterior
Garage Spaces 6.0
Utilities Available Cable TV Available, Electric Available, Sewer Available, Water Available, Under Ground
Water Access N
View Mountain, Pasture, Valley
Roof Type Architectural Shingle
Street Surface Black Top
Accessibility None
Road Frontage State
Total Parking Spaces 6
Garage N
Building
Lot Description Cleared, Front Yard, Rear Yard, Road Frontage
Story 2
Foundation Concrete Perimeter
Sewer Public Sewer
Water Well
Architectural Style Ranch/Rambler
Level or Stories 2
Additional Building Above Grade, Below Grade
Structure Type 9'+ Ceilings,Dry Wall
New Construction Y
Schools
Elementary Schools W.W. Robinson
Middle Schools Peter Muhlenberg
High Schools Central
School District Shenandoah County Public Schools
Others
Senior Community No
Tax ID 046C 01 005
Ownership Fee Simple
SqFt Source Assessor
Acceptable Financing Cash, Conventional, FHA, USDA, VA
Listing Terms Cash, Conventional, FHA, USDA, VA
Financing Cash,Conventional,FHA,USDA,VA
Special Listing Condition Standard
Read Less

Bought with Nathan A Gochenour • Skyline Team Real Estate
GET MORE INFORMATION





