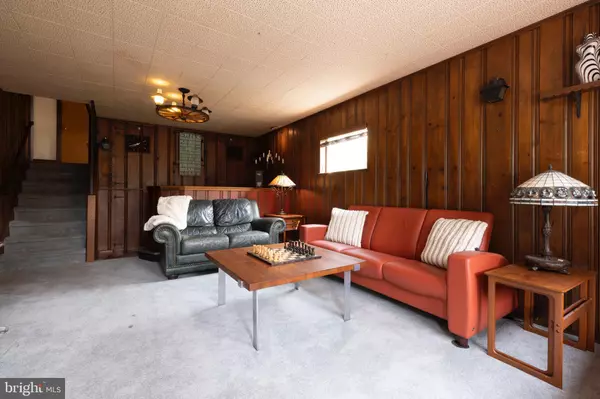For more information regarding the value of a property, please contact us for a free consultation.
14 COBBLESTONE DR Paoli, PA 19301
Want to know what your home might be worth? Contact us for a FREE valuation!

Our team is ready to help you sell your home for the highest possible price ASAP
Key Details
Sold Price $405,000
Property Type Single Family Home
Sub Type Detached
Listing Status Sold
Purchase Type For Sale
Square Footage 1,632 sqft
Price per Sqft $248
Subdivision None Available
MLS Listing ID PACT2046548
Sold Date 07/11/23
Style Split Level
Bedrooms 3
Full Baths 1
HOA Y/N N
Abv Grd Liv Area 1,296
Originating Board BRIGHT
Year Built 1953
Annual Tax Amount $4,206
Tax Year 2023
Lot Size 0.336 Acres
Acres 0.34
Lot Dimensions 0.00 x 0.00
Property Description
Here is a rare opportunity to purchase a single home in a quiet neighborhood that is several blocks from the Paoli train station (Septa & Amtrak), shops, and eateries. Make sure to bring your imagination and creativity as this house certainly needs some TLC! Don’t limit your imagination!! This property could be opened up and another bathroom added OR it could be expanded by the addition of yet another floor above the current bedrooms and living/dining area OR you have your own ideas!!! Located in Great Valley school district, convenient to all major highways, Philadelphia International airport, major shopping, such as KOP and easy acces to Valley Forge National Park, Chester Valley bike and walking trail, beach and mountain/lake destinations.
This is an ESTATE. Seller will not make repairs and thoroughly encourages buyers do their due diligence. Please be careful walking the property as there are some very low wires in the backyard.
Location
State PA
County Chester
Area Willistown Twp (10354)
Zoning R10 RES:1 FAM
Interior
Interior Features Attic, Bar, Ceiling Fan(s), Combination Dining/Living, Floor Plan - Traditional, Kitchen - Eat-In
Hot Water Electric
Heating Forced Air
Cooling Central A/C
Flooring Hardwood, Partially Carpeted, Vinyl
Fireplaces Number 1
Equipment Dishwasher, Dryer - Electric, Dryer - Front Loading, Exhaust Fan, Oven/Range - Electric, Washer, Water Heater, Disposal
Appliance Dishwasher, Dryer - Electric, Dryer - Front Loading, Exhaust Fan, Oven/Range - Electric, Washer, Water Heater, Disposal
Heat Source Oil
Exterior
Parking Features Garage - Side Entry
Garage Spaces 3.0
Water Access N
Roof Type Shingle
Accessibility None
Attached Garage 1
Total Parking Spaces 3
Garage Y
Building
Lot Description Front Yard, Rear Yard
Story 3
Foundation Crawl Space
Sewer Public Sewer
Water Public
Architectural Style Split Level
Level or Stories 3
Additional Building Above Grade, Below Grade
New Construction N
Schools
Elementary Schools General Wayne
Middle Schools Great Valley
High Schools Great Valley
School District Great Valley
Others
Senior Community No
Tax ID 54-01Q-0323
Ownership Fee Simple
SqFt Source Assessor
Acceptable Financing Cash, Conventional
Listing Terms Cash, Conventional
Financing Cash,Conventional
Special Listing Condition Standard
Read Less

Bought with Colin Sweeney • Long & Foster Real Estate, Inc.
GET MORE INFORMATION





