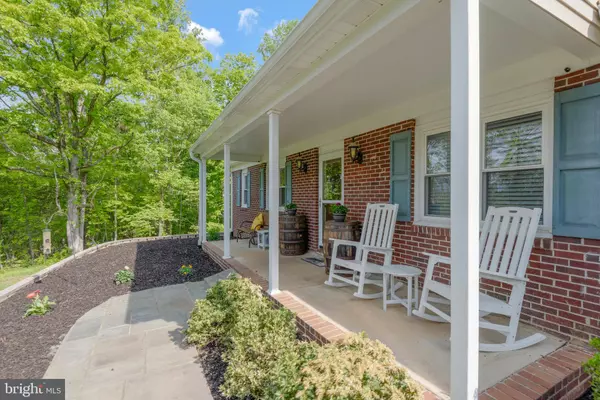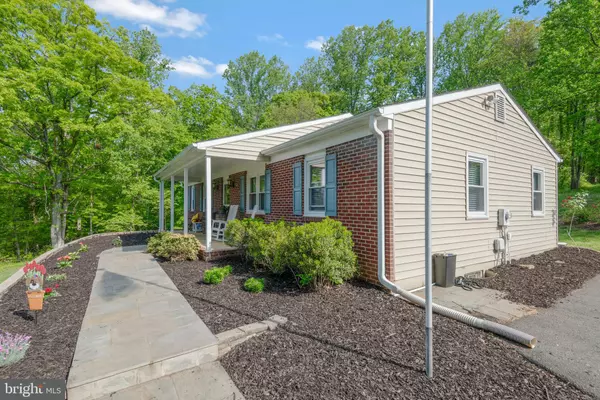For more information regarding the value of a property, please contact us for a free consultation.
6008 OLD BUST HEAD RD Broad Run, VA 20137
Want to know what your home might be worth? Contact us for a FREE valuation!

Our team is ready to help you sell your home for the highest possible price ASAP
Key Details
Sold Price $560,000
Property Type Single Family Home
Sub Type Detached
Listing Status Sold
Purchase Type For Sale
Square Footage 2,731 sqft
Price per Sqft $205
Subdivision Piney Woods
MLS Listing ID VAFQ2008196
Sold Date 06/22/23
Style Ranch/Rambler
Bedrooms 3
Full Baths 2
HOA Y/N N
Abv Grd Liv Area 1,431
Originating Board BRIGHT
Year Built 1982
Annual Tax Amount $4,209
Tax Year 2022
Lot Size 1.264 Acres
Acres 1.26
Property Description
Ever wonder what it’s like to escape without ever leaving home? This charming 3 bedroom 2 bath Rambler offers functionality and the perfect sustainable lifestyle. Sited on 1.25 acres of greenery, nature visits every window. All the updates for modern living include kitchen center island, granite and stainless appliances. Kitchen includes French doors that lead to the patio. Hardwood flooring on the main level, newer lighting and renovated bathrooms. Sip your favorite beverage and relax in the tranquil surroundings of your private deck. Cozy up to the wood burning fireplace this coming fall and enjoy the game in this light filled and spacious lower level family room. Other updates and additions include a custom built, portable shed, brand new Culligan High Efficiency Water Softener system with Bluetooth connectivity, Arlo home security system with 5 cameras that can be managed remotely and newer septic distribution box and lateral pipes for peace of mind. This move-in ready home offers plenty of storage and is served by Comcast Xfinity for streaming and working remotely. Less than ten minutes from Wegmans, shopping and restaurants.
Location
State VA
County Fauquier
Zoning R1
Rooms
Other Rooms Living Room, Dining Room, Primary Bedroom, Bedroom 2, Bedroom 3, Kitchen, Foyer, Laundry, Recreation Room, Storage Room, Primary Bathroom, Full Bath
Basement Other
Main Level Bedrooms 3
Interior
Interior Features Wood Floors, Upgraded Countertops, Tub Shower, Primary Bath(s), Kitchen - Island, Kitchen - Gourmet, Formal/Separate Dining Room, Floor Plan - Traditional, Entry Level Bedroom, Dining Area, Ceiling Fan(s), Carpet, Window Treatments
Hot Water Electric
Heating Heat Pump(s)
Cooling Central A/C
Flooring Carpet, Ceramic Tile, Hardwood, Luxury Vinyl Plank
Fireplaces Type Mantel(s)
Equipment Dishwasher, Disposal, Dryer, Icemaker, Refrigerator, Stainless Steel Appliances, Stove, Washer
Fireplace Y
Appliance Dishwasher, Disposal, Dryer, Icemaker, Refrigerator, Stainless Steel Appliances, Stove, Washer
Heat Source Electric
Laundry Main Floor
Exterior
Exterior Feature Patio(s), Porch(es)
Water Access N
Accessibility Other
Porch Patio(s), Porch(es)
Garage N
Building
Lot Description Backs to Trees
Story 2
Foundation Other
Sewer On Site Septic
Water Well, Private
Architectural Style Ranch/Rambler
Level or Stories 2
Additional Building Above Grade, Below Grade
New Construction N
Schools
Middle Schools Marshall
High Schools Kettle Run
School District Fauquier County Public Schools
Others
Pets Allowed Y
Senior Community No
Tax ID 6996-66-7104
Ownership Fee Simple
SqFt Source Assessor
Acceptable Financing Cash, Conventional, FHA, VA
Listing Terms Cash, Conventional, FHA, VA
Financing Cash,Conventional,FHA,VA
Special Listing Condition Standard
Pets Allowed Cats OK, Dogs OK
Read Less

Bought with Christy L Shultzaberger • CENTURY 21 New Millennium
GET MORE INFORMATION





