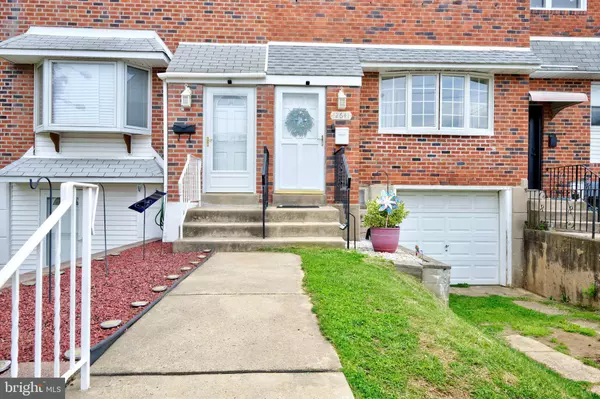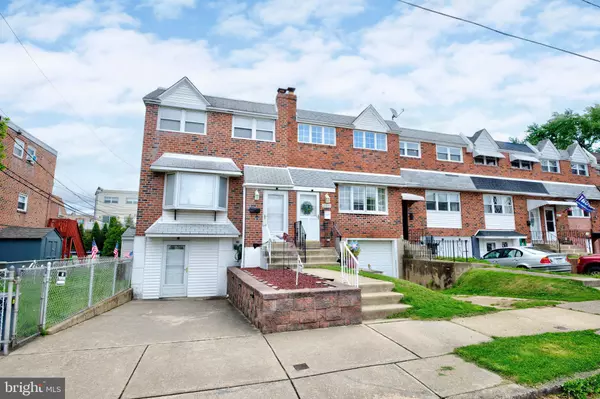For more information regarding the value of a property, please contact us for a free consultation.
12641 BISCAYNE DR Philadelphia, PA 19154
Want to know what your home might be worth? Contact us for a FREE valuation!

Our team is ready to help you sell your home for the highest possible price ASAP
Key Details
Sold Price $330,000
Property Type Townhouse
Sub Type Interior Row/Townhouse
Listing Status Sold
Purchase Type For Sale
Square Footage 1,700 sqft
Price per Sqft $194
Subdivision Parkwood
MLS Listing ID PAPH2230764
Sold Date 07/07/23
Style AirLite
Bedrooms 3
Full Baths 2
Half Baths 1
HOA Y/N N
Abv Grd Liv Area 1,400
Originating Board BRIGHT
Year Built 1955
Annual Tax Amount $3,205
Tax Year 2022
Lot Size 1,810 Sqft
Acres 0.04
Lot Dimensions 18.00 x 100.00
Property Description
This beautifully well-kept Parkwood home has everything that you want and more. This home features 3 bedrooms and 2 1/2 bathrooms which is rare in itself. Walking into this home you are greeted with Brazilian Cherry hardwood floors, spacious living room and dining room area that leads to the kitchen area. The French doors lead out to a large deck for entertaining or those family gatherings. The kitchen has cherry cabinets, granite counter tops and Samsung stainless steel appliances. The upper floor level has 3 bedrooms and two full bathrooms. The first full bathroom is in the hallway featuring beautiful ceramic tile and elegant fixtures. The master suite features a large closet and a full master bathroom which is hard to find in this area! The lower-level basement is finished with a powder room laundry area and a fully finished area which has replaced flooring and fresh paint. This home is close to public transportation, major highways and walking distance to the Philadelphia Mills mall. Schedule your showing today!
Location
State PA
County Philadelphia
Area 19154 (19154)
Zoning RSA4
Rooms
Basement Partially Finished
Interior
Hot Water Electric
Heating Forced Air
Cooling Central A/C
Flooring Hardwood, Carpet, Ceramic Tile
Fireplace N
Heat Source Natural Gas
Exterior
Parking Features Garage - Front Entry
Garage Spaces 1.0
Water Access N
Accessibility None
Attached Garage 1
Total Parking Spaces 1
Garage Y
Building
Story 3
Foundation Brick/Mortar
Sewer No Septic System
Water Public
Architectural Style AirLite
Level or Stories 3
Additional Building Above Grade, Below Grade
New Construction N
Schools
School District The School District Of Philadelphia
Others
Senior Community No
Tax ID 663409900
Ownership Fee Simple
SqFt Source Assessor
Acceptable Financing Cash, Conventional, FHA, VA
Listing Terms Cash, Conventional, FHA, VA
Financing Cash,Conventional,FHA,VA
Special Listing Condition Standard
Read Less

Bought with Nigora Davis • Keller Williams Real Estate - Newtown
GET MORE INFORMATION





